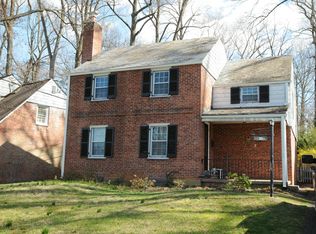Sold for $368,000
$368,000
801 Olmstead Rd, Pikesville, MD 21208
3beds
1,416sqft
Single Family Residence
Built in 1941
0.36 Acres Lot
$370,400 Zestimate®
$260/sqft
$2,542 Estimated rent
Home value
$370,400
$341,000 - $404,000
$2,542/mo
Zestimate® history
Loading...
Owner options
Explore your selling options
What's special
Charming Brick Home with Spacious Backyard & Modern Upgrades! Welcome to this beautifully maintained brick home, full of character and modern conveniences. Set on a generous lot with a huge, fully fenced backyard, this property offers the perfect balance of privacy, mature trees, and space to relax or entertain. Step inside to discover a gorgeous eat-in kitchen featuring granite countertops, ceramic tile flooring, a double sink, stainless steel appliances, a gas range, and a brand-new built-in microwave (2025). Recessed lighting keeps the space bright and inviting. The main level boasts rich hardwood floors, more recessed lighting, a formal dining room, and a cozy family room with custom built-in shelving. You’ll love the updated full bath on this level, finished with ceramic tile and thoughtful touches throughout. Stunning arched doorways add timeless charm and character. Recent updates include a radon mitigation system, fresh interior paint, and a new electric panel, giving you peace of mind for years to come. This home is the perfect blend of classic details and modern updates. Welcome Home!
Zillow last checked: 8 hours ago
Listing updated: September 16, 2025 at 10:48am
Listed by:
Daniel Nash 443-812-1320,
Keller Williams Realty Centre
Bought with:
Maria Froneberger, 583890
Long & Foster Real Estate, Inc.
Source: Bright MLS,MLS#: MDBC2135818
Facts & features
Interior
Bedrooms & bathrooms
- Bedrooms: 3
- Bathrooms: 2
- Full bathrooms: 2
- Main level bathrooms: 1
Primary bedroom
- Features: Flooring - HardWood, Ceiling Fan(s)
- Level: Upper
- Area: 154 Square Feet
- Dimensions: 14 x 11
Bedroom 2
- Features: Flooring - HardWood
- Level: Upper
- Area: 140 Square Feet
- Dimensions: 14 x 10
Bedroom 3
- Features: Flooring - HardWood
- Level: Upper
- Area: 143 Square Feet
- Dimensions: 13 x 11
Basement
- Features: Basement - Unfinished
- Level: Lower
Dining room
- Features: Flooring - HardWood
- Level: Main
- Area: 132 Square Feet
- Dimensions: 12 x 11
Living room
- Features: Flooring - HardWood, Built-in Features
- Level: Main
- Area: 187 Square Feet
- Dimensions: 17 x 11
Heating
- Forced Air, Natural Gas
Cooling
- Ceiling Fan(s), Central Air, Electric
Appliances
- Included: Dishwasher, Disposal, Exhaust Fan, Oven/Range - Gas, Refrigerator, Washer, Dryer, Microwave, Stainless Steel Appliance(s), Electric Water Heater
- Laundry: In Basement
Features
- Built-in Features, Dining Area, Eat-in Kitchen, Kitchen - Table Space, Recessed Lighting, Upgraded Countertops, Soaking Tub, Dry Wall
- Flooring: Hardwood, Ceramic Tile, Wood
- Windows: Wood Frames
- Basement: Partial,Unfinished
- Number of fireplaces: 1
- Fireplace features: Brick, Mantel(s), Decorative
Interior area
- Total structure area: 1,944
- Total interior livable area: 1,416 sqft
- Finished area above ground: 1,416
- Finished area below ground: 0
Property
Parking
- Total spaces: 4
- Parking features: Other, Driveway, Detached
- Garage spaces: 1
- Uncovered spaces: 3
Accessibility
- Accessibility features: None
Features
- Levels: Three
- Stories: 3
- Patio & porch: Patio, Porch
- Exterior features: Extensive Hardscape, Flood Lights, Sidewalks
- Pool features: None
- Fencing: Full,Privacy
- Has view: Yes
- View description: Trees/Woods
Lot
- Size: 0.36 Acres
- Dimensions: 1.00 x
- Features: SideYard(s), Suburban
Details
- Additional structures: Above Grade, Below Grade
- Parcel number: 04030319045200
- Zoning: R
- Special conditions: Standard
Construction
Type & style
- Home type: SingleFamily
- Architectural style: Colonial
- Property subtype: Single Family Residence
Materials
- Brick
- Foundation: Block
- Roof: Slate
Condition
- Very Good
- New construction: No
- Year built: 1941
Utilities & green energy
- Electric: 200+ Amp Service
- Sewer: Public Sewer
- Water: Public
Community & neighborhood
Location
- Region: Pikesville
- Subdivision: Sudbrook Park
Other
Other facts
- Listing agreement: Exclusive Right To Sell
- Ownership: Fee Simple
Price history
| Date | Event | Price |
|---|---|---|
| 9/15/2025 | Sold | $368,000+2.2%$260/sqft |
Source: | ||
| 8/12/2025 | Pending sale | $360,000$254/sqft |
Source: | ||
| 8/5/2025 | Listed for sale | $360,000+32.4%$254/sqft |
Source: | ||
| 7/12/2019 | Sold | $272,000-4.6%$192/sqft |
Source: Public Record Report a problem | ||
| 5/27/2019 | Pending sale | $285,000$201/sqft |
Source: Corner House Realty #MDBC457482 Report a problem | ||
Public tax history
| Year | Property taxes | Tax assessment |
|---|---|---|
| 2025 | $3,851 +12.8% | $300,500 +6.7% |
| 2024 | $3,413 +7.2% | $281,567 +7.2% |
| 2023 | $3,183 +7.8% | $262,633 +7.8% |
Find assessor info on the county website
Neighborhood: 21208
Nearby schools
GreatSchools rating
- 4/10Bedford Elementary SchoolGrades: 1-5Distance: 0.4 mi
- 3/10Pikesville Middle SchoolGrades: 6-8Distance: 1.9 mi
- 5/10Pikesville High SchoolGrades: 9-12Distance: 2.2 mi
Schools provided by the listing agent
- Elementary: Bedford
- Middle: Pikesville
- High: Milford Mill Academy
- District: Baltimore County Public Schools
Source: Bright MLS. This data may not be complete. We recommend contacting the local school district to confirm school assignments for this home.
Get a cash offer in 3 minutes
Find out how much your home could sell for in as little as 3 minutes with a no-obligation cash offer.
Estimated market value$370,400
Get a cash offer in 3 minutes
Find out how much your home could sell for in as little as 3 minutes with a no-obligation cash offer.
Estimated market value
$370,400
