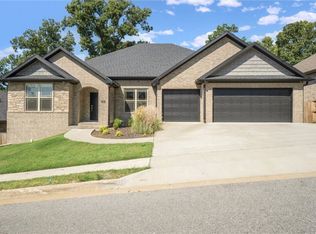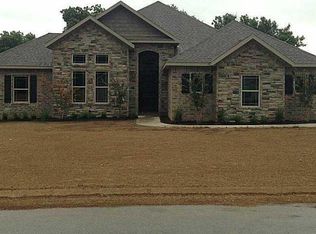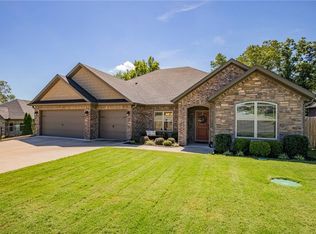Sold for $571,500
$571,500
801 Ravine St, Cave Springs, AR 72718
4beds
2,419sqft
Single Family Residence
Built in 2018
0.25 Acres Lot
$568,500 Zestimate®
$236/sqft
$2,845 Estimated rent
Home value
$568,500
$534,000 - $608,000
$2,845/mo
Zestimate® history
Loading...
Owner options
Explore your selling options
What's special
Peaceful 4-Bedroom Home in Cave Springs – Bentonville Schools. Tucked away at the end of a quiet street, this 4-bedroom, 2-bath home offers privacy and comfort in a scenic Cave Springs setting. With only one direct neighbor, it backs up to a wide open field and a tree-covered lot, providing plenty of space and tranquility. Inside, enjoy modern features like whole-home speakers, a full security system, and a stunning master bathroom with a huge walk-in shower and dual shower heads. Located in the top-rated Bentonville School District, this home is perfect for families or anyone looking for a peaceful retreat with easy access to amenities. Don’t miss this rare find—schedule your showing today! Agent owned.
Zillow last checked: 8 hours ago
Listing updated: July 18, 2025 at 06:16am
Listed by:
Nicco Bersi 479-267-1600,
First Star Realty
Bought with:
Jim Brandon, EB00060925
REMAX Real Estate Results
Source: ArkansasOne MLS,MLS#: 1310592 Originating MLS: Northwest Arkansas Board of REALTORS MLS
Originating MLS: Northwest Arkansas Board of REALTORS MLS
Facts & features
Interior
Bedrooms & bathrooms
- Bedrooms: 4
- Bathrooms: 2
- Full bathrooms: 2
Primary bedroom
- Level: Main
- Dimensions: 14'7"x15'8"
Bedroom
- Level: Main
- Dimensions: 14'x10'8"
Bedroom
- Level: Main
- Dimensions: 14'x10'8"
Bedroom
- Level: Main
- Dimensions: 14'x10'8"
Primary bathroom
- Level: Main
- Dimensions: 14'7"x11'7"
Dining room
- Level: Main
- Dimensions: 15'4"x14'4"
Kitchen
- Level: Main
- Dimensions: 16'5"x14'4"
Living room
- Level: Main
- Dimensions: 23'x17'5"
Heating
- Central, Gas
Cooling
- Central Air, Electric
Appliances
- Included: Convection Oven, Double Oven, Dishwasher, Disposal, Gas Oven, Gas Range, Gas Water Heater, Microwave, Oven, Range Hood, ENERGY STAR Qualified Appliances, Plumbed For Ice Maker
- Laundry: Washer Hookup, Dryer Hookup
Features
- Attic, Built-in Features, Ceiling Fan(s), Central Vacuum, Eat-in Kitchen, Granite Counters, Pantry, Split Bedrooms, Storage, Walk-In Closet(s), Wired for Sound, Window Treatments
- Flooring: Carpet, Ceramic Tile, Wood
- Windows: Blinds
- Basement: None
- Number of fireplaces: 2
- Fireplace features: Gas Log, Kitchen, Living Room, Multi-Sided, Outside
Interior area
- Total structure area: 2,419
- Total interior livable area: 2,419 sqft
Property
Parking
- Total spaces: 3
- Parking features: Attached, Garage, Garage Door Opener
- Has attached garage: Yes
- Covered spaces: 3
Features
- Levels: One
- Stories: 1
- Patio & porch: Covered, Porch
- Exterior features: Concrete Driveway
- Fencing: Chain Link,Partial
- Has view: Yes
- Waterfront features: None
Lot
- Size: 0.25 Acres
- Features: Corner Lot, City Lot, Landscaped, Level, None, Subdivision, Views
Details
- Additional structures: None
- Parcel number: 0512237000
- Special conditions: None
Construction
Type & style
- Home type: SingleFamily
- Property subtype: Single Family Residence
Materials
- Brick, Masonite, Rock
- Foundation: Slab
- Roof: Architectural,Shingle
Condition
- New construction: No
- Year built: 2018
Utilities & green energy
- Sewer: Public Sewer, Septic Tank
- Water: Public
- Utilities for property: Cable Available, Electricity Available, Natural Gas Available, Phone Available, Sewer Available, Septic Available, Water Available
Green energy
- Energy efficient items: Appliances
Community & neighborhood
Security
- Security features: Security System, Fire Alarm, Smoke Detector(s)
Community
- Community features: Golf, Curbs, Sidewalks
Location
- Region: Cave Springs
- Subdivision: Hickory Hills
HOA & financial
HOA
- Has HOA: Yes
- HOA fee: $50 annually
- Services included: See Agent
Other
Other facts
- Road surface type: Paved
Price history
| Date | Event | Price |
|---|---|---|
| 7/17/2025 | Sold | $571,500-3%$236/sqft |
Source: | ||
| 6/7/2025 | Listed for sale | $589,000+3826.7%$243/sqft |
Source: | ||
| 1/26/2018 | Sold | $15,000$6/sqft |
Source: Public Record Report a problem | ||
Public tax history
| Year | Property taxes | Tax assessment |
|---|---|---|
| 2024 | $5,024 +6.1% | $73,500 +10% |
| 2023 | $4,737 +4.6% | $66,820 +5.4% |
| 2022 | $4,530 +7.6% | $63,400 +9.1% |
Find assessor info on the county website
Neighborhood: 72718
Nearby schools
GreatSchools rating
- 8/10Evening Star Elementary SchoolGrades: K-4Distance: 3.5 mi
- 9/10J. William Fulbright Junior High SchoolGrades: 7-8Distance: 5.3 mi
- 8/10Bentonville High SchoolGrades: 9-12Distance: 7.4 mi
Schools provided by the listing agent
- District: Bentonville
Source: ArkansasOne MLS. This data may not be complete. We recommend contacting the local school district to confirm school assignments for this home.

Get pre-qualified for a loan
At Zillow Home Loans, we can pre-qualify you in as little as 5 minutes with no impact to your credit score.An equal housing lender. NMLS #10287.


