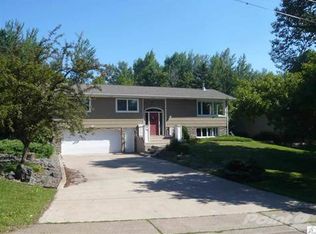Sold for $528,000
$528,000
801 Ridgewood Rd, Duluth, MN 55804
4beds
2,888sqft
Single Family Residence
Built in 1976
0.26 Acres Lot
$598,100 Zestimate®
$183/sqft
$3,143 Estimated rent
Home value
$598,100
$568,000 - $634,000
$3,143/mo
Zestimate® history
Loading...
Owner options
Explore your selling options
What's special
Nestled in the picturesque Hidden Valley/Congdon neighborhood, this enchanting home is a sanctuary of natural beauty and modern comfort. The living room is a breathtaking oasis, with floor-to-ceiling windows that immerse you in a treehouse-like experience, inviting the serene ambiance of the Northwoods indoors. The kitchen is a culinary haven, boasting a breakfast bar, gleaming stainless steel appliances, and elegant cork floors, complemented by a separate dining area. The lower level offers a cozy family room, a luxurious sauna with a shower and changing room, and a newly completed lower deck for outdoor relaxation. Perfectly situated, this home is a nature lover's dream, within walking distance of the Tischer Creek Waterfalls Trail and just a mile away from the majestic shores of Lake Superior.
Zillow last checked: 8 hours ago
Listing updated: April 15, 2025 at 05:30pm
Listed by:
Kris Lindahl 763-244-2060,
Kris Lindahl Real Estate,
Janice Johnson 218-940-6215,
Kris Lindahl Real Estate
Bought with:
Nonmember NONMEMBER
Nonmember Office
Source: Lake Superior Area Realtors,MLS#: 6110700
Facts & features
Interior
Bedrooms & bathrooms
- Bedrooms: 4
- Bathrooms: 3
- Full bathrooms: 2
- 1/2 bathrooms: 1
- Main level bedrooms: 1
Primary bedroom
- Level: Upper
- Area: 208 Square Feet
- Dimensions: 13 x 16
Bedroom
- Level: Lower
- Area: 122.96 Square Feet
- Dimensions: 10.6 x 11.6
Bedroom
- Level: Lower
- Area: 124.31 Square Feet
- Dimensions: 9.75 x 12.75
Bedroom
- Level: Lower
- Area: 96.9 Square Feet
- Dimensions: 7.6 x 12.75
Deck
- Area: 900 Square Feet
- Dimensions: 30 x 30
Deck
- Area: 300 Square Feet
- Dimensions: 30 x 10
Dining room
- Level: Main
- Area: 135.15 Square Feet
- Dimensions: 10.6 x 12.75
Family room
- Level: Main
- Area: 254.8 Square Feet
- Dimensions: 13 x 19.6
Family room
- Level: Lower
- Area: 214.2 Square Feet
- Dimensions: 17 x 12.6
Kitchen
- Level: Main
- Area: 211.2 Square Feet
- Dimensions: 17.6 x 12
Laundry
- Level: Lower
- Area: 105 Square Feet
- Dimensions: 15 x 7
Living room
- Level: Main
- Area: 263.25 Square Feet
- Dimensions: 19.5 x 13.5
Heating
- Baseboard, Boiler
Features
- Sauna
- Basement: Full,Walkout
- Number of fireplaces: 2
- Fireplace features: Gas
Interior area
- Total interior livable area: 2,888 sqft
- Finished area above ground: 2,888
- Finished area below ground: 0
Property
Parking
- Total spaces: 3
- Parking features: Asphalt, Attached
- Attached garage spaces: 3
Features
- Levels: Split Entry
- Patio & porch: Deck
Lot
- Size: 0.26 Acres
- Dimensions: 75 x 155
Details
- Additional structures: Storage Shed
- Parcel number: 010445001175
Construction
Type & style
- Home type: SingleFamily
- Property subtype: Single Family Residence
Materials
- Wood, Frame/Wood
- Foundation: Other
Condition
- Previously Owned
- Year built: 1976
Utilities & green energy
- Electric: Minnesota Power
- Sewer: Public Sewer
- Water: Public
Community & neighborhood
Security
- Security features: Security System
Location
- Region: Duluth
Price history
| Date | Event | Price |
|---|---|---|
| 11/6/2023 | Sold | $528,000-6.5%$183/sqft |
Source: | ||
| 10/20/2023 | Pending sale | $565,000$196/sqft |
Source: | ||
| 9/21/2023 | Listed for sale | $565,000+56.9%$196/sqft |
Source: | ||
| 8/29/2012 | Sold | $360,000+1.4%$125/sqft |
Source: | ||
| 7/19/2012 | Listed for sale | $354,900$123/sqft |
Source: Coldwell Banker East West Realty #6002279 Report a problem | ||
Public tax history
| Year | Property taxes | Tax assessment |
|---|---|---|
| 2024 | $6,654 +1.2% | $556,000 +18.1% |
| 2023 | $6,572 +2.6% | $470,800 +7.4% |
| 2022 | $6,406 -3.7% | $438,300 +17.4% |
Find assessor info on the county website
Neighborhood: Congdon Park
Nearby schools
GreatSchools rating
- 8/10Congdon Park Elementary SchoolGrades: K-5Distance: 0.8 mi
- 7/10Ordean East Middle SchoolGrades: 6-8Distance: 0.7 mi
- 10/10East Senior High SchoolGrades: 9-12Distance: 1 mi
Get pre-qualified for a loan
At Zillow Home Loans, we can pre-qualify you in as little as 5 minutes with no impact to your credit score.An equal housing lender. NMLS #10287.
Sell for more on Zillow
Get a Zillow Showcase℠ listing at no additional cost and you could sell for .
$598,100
2% more+$11,962
With Zillow Showcase(estimated)$610,062
