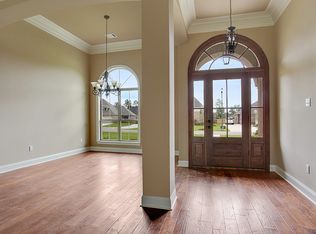Closed
Price Unknown
801 Rue Bourdeaux, Covington, LA 70433
4beds
2,500sqft
Single Family Residence
Built in 2014
0.25 Acres Lot
$535,600 Zestimate®
$--/sqft
$2,612 Estimated rent
Maximize your home sale
Get more eyes on your listing so you can sell faster and for more.
Home value
$535,600
$487,000 - $589,000
$2,612/mo
Zestimate® history
Loading...
Owner options
Explore your selling options
What's special
Located in the desirable Village of Normandy Oaks in Covington, this beautifully maintained 4-bedroom, 3-bath home with brand new whole house generator, offers 2,500 sq ft of thoughtfully designed living space. The open-concept layout features a spacious living room that flows seamlessly into the kitchen, which boasts stainless steel appliances, a gas cooktop, large pantry, abundant cabinetry, and an oversized island with seating for four. The split-bedroom floor plan provides added privacy, with each bedroom situated off its own hallway. The primary suite is a peaceful retreat with abundant natural light, trey ceiling with fan, and a luxurious en-suite bath complete with dual sinks, a soaking tub, separate shower, and two closets. No carpet throughout the home ensures a clean, modern look. Additional highlights include mud bench off the two-car garage, extended driveway for extra parking, sprinkler system, permanent exterior lighting for year-round ambiance or holiday flair, and a fully fenced backyard with a covered patio—great for entertaining and grilling. Don’t miss this turnkey home in a prime location!
Zillow last checked: 8 hours ago
Listing updated: June 18, 2025 at 12:28pm
Listed by:
Kimberly Everett 504-908-1282,
K2 Realty LLC
Bought with:
Patricia Conaghan
REMAX ALLIANCE
Source: GSREIN,MLS#: 2502834
Facts & features
Interior
Bedrooms & bathrooms
- Bedrooms: 4
- Bathrooms: 3
- Full bathrooms: 3
Primary bedroom
- Description: Flooring: Engineered Hardwood
- Level: Lower
- Dimensions: 15.0x16.0
Bedroom
- Description: Flooring: Engineered Hardwood
- Level: Lower
- Dimensions: 12.0x12.0
Bedroom
- Description: Flooring: Engineered Hardwood
- Level: Lower
- Dimensions: 12.0x12.0
Bedroom
- Description: Flooring: Engineered Hardwood
- Level: Lower
- Dimensions: 13.5x11.5
Breakfast room nook
- Description: Flooring: Engineered Hardwood
- Level: Lower
- Dimensions: 11.0x12.0
Kitchen
- Description: Flooring: Engineered Hardwood
- Level: Lower
- Dimensions: 14.0x18.0
Living room
- Description: Flooring: Engineered Hardwood
- Level: Lower
- Dimensions: 19.0x20.0
Heating
- Central, Multiple Heating Units
Cooling
- Central Air, 2 Units
Appliances
- Included: Cooktop, Dishwasher, Microwave, Oven
- Laundry: Washer Hookup, Dryer Hookup
Features
- Granite Counters, Stainless Steel Appliances, Wired for Sound
- Has fireplace: Yes
- Fireplace features: Gas
Interior area
- Total structure area: 3,276
- Total interior livable area: 2,500 sqft
Property
Parking
- Parking features: Attached, Two Spaces, Garage Door Opener
- Has garage: Yes
Features
- Levels: One
- Stories: 1
- Patio & porch: Concrete, Covered
- Exterior features: Fence, Sprinkler/Irrigation
- Pool features: None
Lot
- Size: 0.25 Acres
- Dimensions: 85 x 130
- Features: Outside City Limits, Rectangular Lot
Details
- Parcel number: 4262
- Special conditions: None
Construction
Type & style
- Home type: SingleFamily
- Architectural style: French Provincial
- Property subtype: Single Family Residence
Materials
- Brick, Stucco
- Foundation: Slab
- Roof: Asphalt
Condition
- Excellent
- Year built: 2014
Utilities & green energy
- Electric: Generator
- Sewer: Public Sewer
- Water: Public
Community & neighborhood
Security
- Security features: Fire Sprinkler System
Location
- Region: Covington
- Subdivision: Village Of Normandy Oaks
HOA & financial
HOA
- Has HOA: Yes
- HOA fee: $160 quarterly
Price history
| Date | Event | Price |
|---|---|---|
| 6/18/2025 | Sold | -- |
Source: | ||
| 5/24/2025 | Contingent | $549,000$220/sqft |
Source: | ||
| 5/21/2025 | Listed for sale | $549,000+10%$220/sqft |
Source: | ||
| 11/27/2023 | Sold | -- |
Source: | ||
| 11/14/2023 | Pending sale | $499,000$200/sqft |
Source: | ||
Public tax history
| Year | Property taxes | Tax assessment |
|---|---|---|
| 2024 | $3,969 +15% | $38,453 +18.1% |
| 2023 | $3,452 | $32,566 |
| 2022 | $3,452 +0.2% | $32,566 |
Find assessor info on the county website
Neighborhood: 70433
Nearby schools
GreatSchools rating
- NAMadisonville Elementary SchoolGrades: PK-2Distance: 2.1 mi
- 7/10Madisonville Junior High SchoolGrades: 7-8Distance: 3.4 mi
- 5/10Covington High SchoolGrades: 9-12Distance: 2.6 mi
Schools provided by the listing agent
- Elementary: www.stpsb.org
- Middle: www.stpsb.org
- High: www.stpsb.org
Source: GSREIN. This data may not be complete. We recommend contacting the local school district to confirm school assignments for this home.
