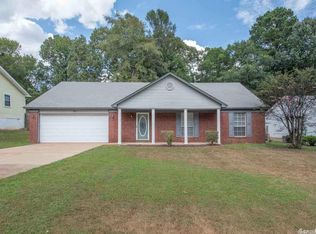Beautiful home located near shopping, interstate, and much more. Freshly painted with new hardwood floors and carpet in each bedroom. Large fenced backyard for entertainment. This will go fast so you don't want to miss!
This property is off market, which means it's not currently listed for sale or rent on Zillow. This may be different from what's available on other websites or public sources.
