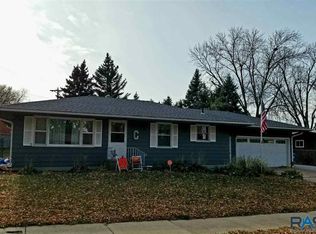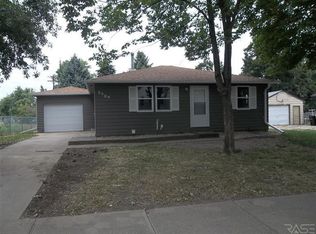Sold for $245,000 on 02/21/23
$245,000
801 S Stephen Ave, Sioux Falls, SD 57103
3beds
1,776sqft
Single Family Residence
Built in 1961
8,193.64 Square Feet Lot
$275,600 Zestimate®
$138/sqft
$1,771 Estimated rent
Home value
$275,600
$262,000 - $289,000
$1,771/mo
Zestimate® history
Loading...
Owner options
Explore your selling options
What's special
Nice multi-level home with 3 bedroom 2 baths located on eastside of Sioux Falls on quiet street. This home has large kitchen/dining room, living room with gas fireplace, large family room, 3 bedrooms on same level, full bath on upper level with double sinks, and 3/4 bath in lower level. The single stall garage is oversized 14' wide by 20' deep, the backyard has chain link fence and extra storage shed.
Zillow last checked: 8 hours ago
Listing updated: February 24, 2023 at 09:46am
Listed by:
Tony Bachman,
Coldwell Banker Empire Realty
Bought with:
Kevin L Kuiper
Source: Realtor Association of the Sioux Empire,MLS#: 22300314
Facts & features
Interior
Bedrooms & bathrooms
- Bedrooms: 3
- Bathrooms: 2
- Full bathrooms: 1
- 3/4 bathrooms: 1
Primary bedroom
- Description: two dbl closets to the roof deck
- Level: Upper
- Area: 154
- Dimensions: 14 x 11
Bedroom 2
- Description: dbl closet
- Level: Upper
- Area: 140
- Dimensions: 10 x 14
Bedroom 3
- Description: dbl closet
- Level: Upper
- Area: 100
- Dimensions: 10 x 10
Dining room
- Description: slider to large screened in porch
- Level: Main
- Area: 108
- Dimensions: 12 x 9
Family room
- Level: Lower
- Area: 266
- Dimensions: 19 x 14
Kitchen
- Description: open concept
- Level: Main
- Area: 120
- Dimensions: 12 x 10
Living room
- Description: gas fireplace
- Level: Main
- Area: 280
- Dimensions: 20 x 14
Heating
- Natural Gas
Cooling
- Central Air
Appliances
- Included: Dishwasher, Disposal, Electric Range, Microwave, Refrigerator
Features
- 3+ Bedrooms Same Level
- Flooring: Carpet, Laminate, Vinyl
- Basement: Partial
- Number of fireplaces: 1
- Fireplace features: Gas
Interior area
- Total structure area: 3,114
- Total interior livable area: 1,776 sqft
- Finished area above ground: 1,178
- Finished area below ground: 0
Property
Parking
- Total spaces: 1
- Parking features: Garage
- Garage spaces: 1
Features
- Levels: Multi/Split
- Patio & porch: 3-Season Porch, Deck
- Fencing: Chain Link
Lot
- Size: 8,193 sqft
- Dimensions: N110 E70 S110 W79
- Features: City Lot
Details
- Additional structures: Shed(s)
- Parcel number: 33562
Construction
Type & style
- Home type: SingleFamily
- Architectural style: Multi Level
- Property subtype: Single Family Residence
Materials
- Hard Board
- Foundation: Block
- Roof: Rubber,Tar/Gravel
Condition
- Year built: 1961
Utilities & green energy
- Sewer: Public Sewer
- Water: Public
Community & neighborhood
Location
- Region: Sioux Falls
- Subdivision: Grandview Park Addn
Other
Other facts
- Listing terms: Conventional
- Road surface type: Curb and Gutter
Price history
| Date | Event | Price |
|---|---|---|
| 2/21/2023 | Sold | $245,000+22.2%$138/sqft |
Source: | ||
| 7/17/2020 | Sold | $200,500+1.3%$113/sqft |
Source: | ||
| 6/2/2020 | Listed for sale | $197,900+19.9%$111/sqft |
Source: Applause Real Estate #22003166 | ||
| 6/28/2016 | Sold | $165,000+0.1%$93/sqft |
Source: | ||
| 5/13/2016 | Listed for sale | $164,900+49.9%$93/sqft |
Source: Hegg, REALTORS #21602800 | ||
Public tax history
| Year | Property taxes | Tax assessment |
|---|---|---|
| 2024 | $3,181 -3% | $242,800 +5.3% |
| 2023 | $3,279 +0.3% | $230,600 +6.2% |
| 2022 | $3,270 +18.3% | $217,200 +22.4% |
Find assessor info on the county website
Neighborhood: Grandview Park
Nearby schools
GreatSchools rating
- 2/10Cleveland Elementary - 14Grades: PK-5Distance: 0.2 mi
- 7/10Ben Reifel Middle School - 68Grades: 6-8Distance: 2.6 mi
- 5/10Washington High School - 01Grades: 9-12Distance: 1 mi
Schools provided by the listing agent
- Elementary: Anne Sullivan ES
- Middle: Whittier MS
- High: Washington HS
- District: Sioux Falls
Source: Realtor Association of the Sioux Empire. This data may not be complete. We recommend contacting the local school district to confirm school assignments for this home.

Get pre-qualified for a loan
At Zillow Home Loans, we can pre-qualify you in as little as 5 minutes with no impact to your credit score.An equal housing lender. NMLS #10287.

