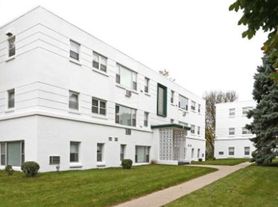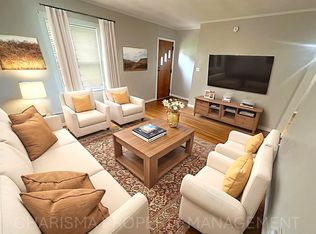Welcome to this charming home for rent in Sioux Falls, SD. This recently rehabbed home has been carefully updated and is move-in ready!
The primary bedroom includes an ensuite for added convenience and you will enjoy the main-level laundry as well. The kitchen boasts hardwood cabinets, a stove/oven, a refrigerator, and a dishwasher.
The second room can be used as a bedroom or an office to give you room to spread out and add flexibility to your living situation.
Enjoy the comfort of central heat and air conditioning. With attached garage parking, laundry hookups in the unit, and a secured entry, this house offers both comfort and security.
The corner lot is large and the house is located near a park, so this home is perfect for those who enjoy outdoor activities.
Walking distance to Sandford Health, you will have access to leading healthcare in the region.
This house is ideal for those looking for a peaceful and well-maintained living space. Don't miss out on this opportunity to call this house your home.
Included with all lease agreements is our Resident Benefits Package. Because we bundle services for things tenants typically pay for out of pocket, we help our tenants simplify, lower expenses and keep utility bills to a minimum.
(rent increases of an estimated 3% occur automatically on January 1st of each year)
House for rent
$1,280/mo
801 S West Ave, Sioux Falls, SD 57104
2beds
712sqft
Price may not include required fees and charges.
Single family residence
Available Wed Dec 10 2025
No pets
Central air
Hookups laundry
2 Attached garage spaces parking
Forced air
What's special
Corner lotMain-level laundryKitchen boasts hardwood cabinets
- 25 days
- on Zillow |
- -- |
- -- |
Travel times
Looking to buy when your lease ends?
Consider a first-time homebuyer savings account designed to grow your down payment with up to a 6% match & 3.83% APY.
Facts & features
Interior
Bedrooms & bathrooms
- Bedrooms: 2
- Bathrooms: 2
- Full bathrooms: 2
Rooms
- Room types: Master Bath, Office
Heating
- Forced Air
Cooling
- Central Air
Appliances
- Included: Dishwasher, Range Oven, Refrigerator, WD Hookup
- Laundry: Hookups, Washer Dryer Hookup
Features
- Range/Oven, WD Hookup
- Flooring: Carpet, Hardwood
Interior area
- Total interior livable area: 712 sqft
Property
Parking
- Total spaces: 2
- Parking features: Attached, Off Street
- Has attached garage: Yes
Features
- Exterior features: First floor walkup, Heating system: ForcedAir, Internet access available, Lawn, Living room, No Utilities included in rent, No cats, No smoking, One Year Lease, Park nearby, Parking included included in rent, Range/Oven, Recently rehabbed, Recently renovated, Secured entry, Washer Dryer Hookup
Details
- Parcel number: 31237
Construction
Type & style
- Home type: SingleFamily
- Property subtype: Single Family Residence
Utilities & green energy
- Utilities for property: Cable Available
Community & HOA
Location
- Region: Sioux Falls
Financial & listing details
- Lease term: One Year Lease
Price history
| Date | Event | Price |
|---|---|---|
| 9/10/2025 | Listed for rent | $1,280-1.5%$2/sqft |
Source: Zillow Rentals | ||
| 9/13/2024 | Listing removed | $1,300$2/sqft |
Source: Zillow Rentals | ||
| 8/8/2024 | Listed for rent | $1,300$2/sqft |
Source: Zillow Rentals | ||
| 7/19/2024 | Sold | $193,000+10.3%$271/sqft |
Source: | ||
| 6/13/2024 | Listed for sale | $175,000+130.3%$246/sqft |
Source: | ||

