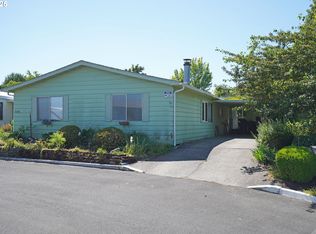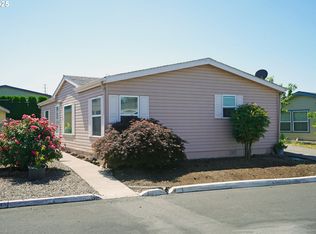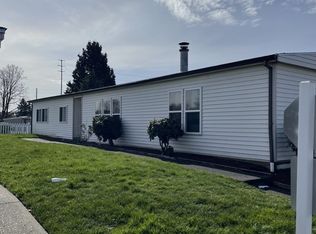Sold
$100,000
801 SW Williamsburg Way SPACE 320, Beaverton, OR 97006
3beds
1,401sqft
Residential, Manufactured Home
Built in 1998
-- sqft lot
$151,500 Zestimate®
$71/sqft
$-- Estimated rent
Home value
$151,500
$130,000 - $177,000
Not available
Zestimate® history
Loading...
Owner options
Explore your selling options
What's special
Welcome to the Laid-Back Haven of Beaverton's Heritage Village Community! This 3-bed, 2-bath gem charms with high ceilings for an open and airy vibe. The spacious living area flows seamlessly to the well-appointed kitchen, featuring a convenient island for culinary creations and entertaining. Adjacent is a great-sized dining room, perfect for shared meals. The home offers a generous laundry room, mudroom with ample storage, and a delightful primary bedroom with its very own bathroom and soaking tub. Step outside to the oversized backyard on a corner lot, providing relaxation and privacy with neighbors only on one side.Now let's talk about the community perks! Heritage Village boasts two outdoor pools, inviting you to splash and relax under the sun. Challenge your friends to a game of basketball on the community's court, or soothe your senses in the hot tub after a long day. Stay in shape and maintain your wellness in the community gym, and unwind in the sauna for the ultimate relaxation experience. Space rent is $1017/mo
Zillow last checked: 8 hours ago
Listing updated: December 08, 2023 at 12:45am
Listed by:
Taylor Addie 503-701-4914,
Keller Williams PDX Central
Bought with:
Michelle Bond, 201253872
Keller Williams PDX Central
Source: RMLS (OR),MLS#: 23358542
Facts & features
Interior
Bedrooms & bathrooms
- Bedrooms: 3
- Bathrooms: 2
- Full bathrooms: 2
- Main level bathrooms: 2
Primary bedroom
- Features: Bathroom, Bathtub, Closet, Wallto Wall Carpet
- Level: Main
- Area: 156
- Dimensions: 13 x 12
Bedroom 2
- Features: Wallto Wall Carpet
- Level: Main
- Area: 108
- Dimensions: 9 x 12
Bedroom 3
- Features: Wallto Wall Carpet
- Level: Main
- Area: 108
- Dimensions: 9 x 12
Dining room
- Features: Vinyl Floor
- Level: Main
- Area: 154
- Dimensions: 14 x 11
Family room
- Level: Main
Kitchen
- Features: Island
- Level: Main
- Area: 121
- Width: 11
Living room
- Features: Wallto Wall Carpet
- Level: Main
- Area: 204
- Dimensions: 17 x 12
Heating
- Forced Air 90
Cooling
- None
Appliances
- Included: Dishwasher, Free-Standing Refrigerator, Range Hood, Washer/Dryer, Electric Water Heater
- Laundry: Laundry Room
Features
- High Ceilings, Soaking Tub, Kitchen Island, Bathroom, Bathtub, Closet
- Flooring: Vinyl, Wall to Wall Carpet
- Windows: Aluminum Frames
- Basement: Crawl Space
Interior area
- Total structure area: 1,401
- Total interior livable area: 1,401 sqft
Property
Parking
- Parking features: Carport, Other
- Has carport: Yes
Features
- Levels: One
- Stories: 1
- Exterior features: Yard
Lot
- Features: Gentle Sloping, Level, SqFt 0K to 2999
Details
- Additional structures: ToolShed
- Parcel number: M2091573
- On leased land: Yes
- Lease amount: $1,017
Construction
Type & style
- Home type: MobileManufactured
- Property subtype: Residential, Manufactured Home
Materials
- Vinyl Siding
- Foundation: Skirting
- Roof: Composition
Condition
- Resale
- New construction: No
- Year built: 1998
Utilities & green energy
- Sewer: Public Sewer
- Water: Public
Community & neighborhood
Location
- Region: Beaverton
Other
Other facts
- Body type: Double Wide
- Listing terms: Cash,Conventional,FHA,Other,VA Loan
- Road surface type: Paved
Price history
| Date | Event | Price |
|---|---|---|
| 11/6/2023 | Sold | $100,000$71/sqft |
Source: | ||
| 10/8/2023 | Pending sale | $100,000$71/sqft |
Source: | ||
| 9/23/2023 | Price change | $100,000-9.1%$71/sqft |
Source: | ||
| 8/28/2023 | Listed for sale | $110,000$79/sqft |
Source: | ||
| 8/21/2023 | Pending sale | $110,000$79/sqft |
Source: | ||
Public tax history
Tax history is unavailable.
Neighborhood: Five Oaks - Triple Creek
Nearby schools
GreatSchools rating
- 7/10Elmonica Elementary SchoolGrades: K-5Distance: 0.4 mi
- 5/10Five Oaks Middle SchoolGrades: 6-8Distance: 1.1 mi
- 7/10Westview High SchoolGrades: 9-12Distance: 2.5 mi
Schools provided by the listing agent
- Elementary: Elmonica
- Middle: Five Oaks
- High: Westview
Source: RMLS (OR). This data may not be complete. We recommend contacting the local school district to confirm school assignments for this home.
Get a cash offer in 3 minutes
Find out how much your home could sell for in as little as 3 minutes with a no-obligation cash offer.
Estimated market value
$151,500
Get a cash offer in 3 minutes
Find out how much your home could sell for in as little as 3 minutes with a no-obligation cash offer.
Estimated market value
$151,500


