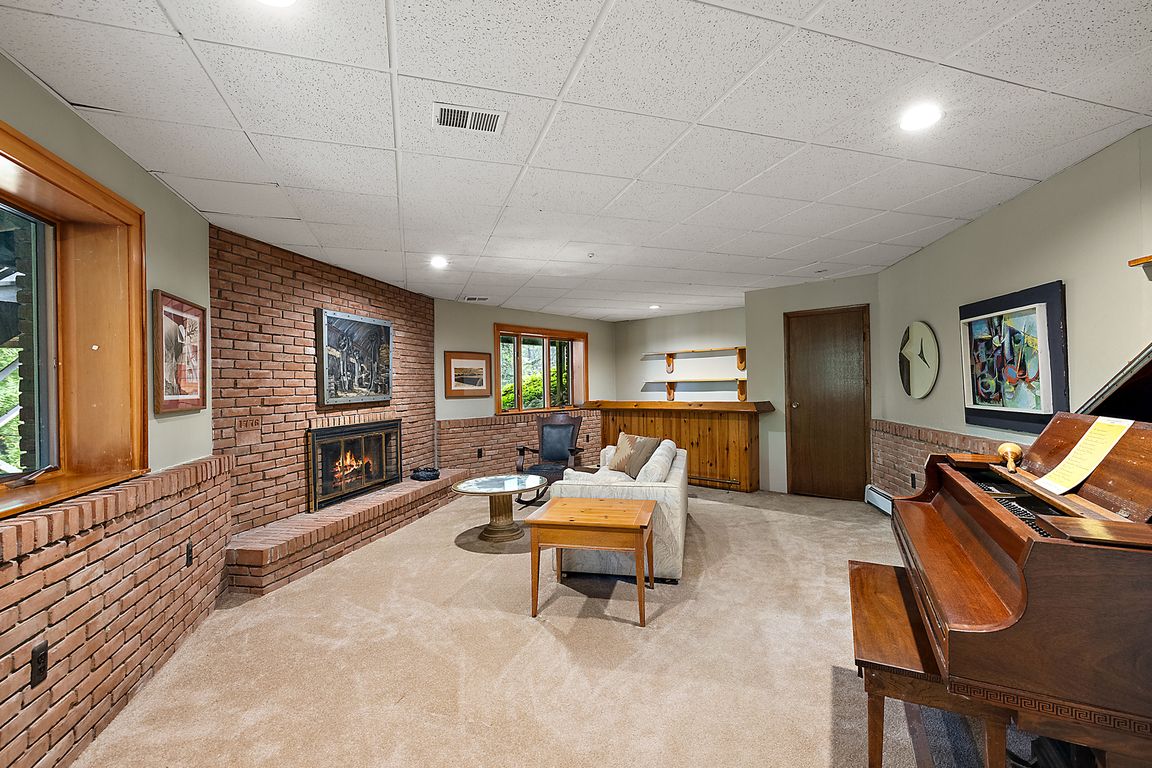
For sale
$825,000
5beds
4,367sqft
801 Seven Oaks Ln, Oxford, MI 48371
5beds
4,367sqft
Single family residence
Built in 1975
2.49 Acres
3 Garage spaces
$189 price/sqft
What's special
Wooded acresSurrounding pines and natureFinished walkout basementFlex roomScreened porchGame areaLuxurious en-suite bath
An exceptional property in every way, this striking Cape Cod sits on 2.5 wooded acres with complete privacy, paved access, and no HOA. Featured in a design magazine, the home boasts a unique V-shaped great room with oak board ceiling, custom built-ins, and a fieldstone gas fireplace. A semi-heated winding driveway ...
- 2 days
- on Zillow |
- 707 |
- 48 |
Source: Realcomp II,MLS#: 20251009596
Travel times
Family Room
Kitchen
Primary Bedroom
Zillow last checked: 7 hours ago
Listing updated: August 01, 2025 at 11:00pm
Listed by:
Patti Gilman 248-394-0400,
Keller Williams Premier 248-394-0400
Source: Realcomp II,MLS#: 20251009596
Facts & features
Interior
Bedrooms & bathrooms
- Bedrooms: 5
- Bathrooms: 4
- Full bathrooms: 4
Heating
- Forced Air, Natural Gas
Cooling
- Ceiling Fans, Central Air
Appliances
- Included: Built In Electric Oven, Bar Fridge, Convection Oven, Dishwasher, Disposal, Double Oven, Dryer, Electric Cooktop, Energy Star Qualified Dishwasher, Free Standing Gas Oven, Free Standing Gas Range, Free Standing Refrigerator, Humidifier, Ice Maker, Microwave, Self Cleaning Oven, Stainless Steel Appliances, Washer, Water Purifier Owned, Water Softener Owned
- Laundry: Electric Dryer Hookup, Laundry Room, Washer Hookup
Features
- Windows: Energy Star Qualified Windows
- Basement: Daylight,Finished,Full,Walk Out Access
- Has fireplace: Yes
- Fireplace features: Basement, Epa Certified Wood Stove, Gas, Great Room, Other Locations
Interior area
- Total interior livable area: 4,367 sqft
- Finished area above ground: 3,015
- Finished area below ground: 1,352
Video & virtual tour
Property
Parking
- Total spaces: 3
- Parking features: Three Car Garage, Attached, Direct Access, Electricityin Garage, Garage Faces Front, Heated Garage, Garage Door Opener, Oversized, Paver Block, Workshop In Garage
- Garage spaces: 3
Features
- Levels: Two
- Stories: 2
- Entry location: GroundLevelwSteps
- Patio & porch: Covered, Deck, Enclosed, Porch
- Exterior features: Balcony, Chimney Caps, E NE RG YS TA RQualified Skylights, Lighting
- Pool features: None
- Fencing: Fencing Allowed
Lot
- Size: 2.49 Acres
- Dimensions: 161 x 415 x 195 x 845 x 244
- Features: Dead End Street, Hilly Ravine, Wooded
Details
- Additional structures: Second Garage, Sheds Allowed
- Parcel number: 0405251009
- Special conditions: Short Sale No,Standard
Construction
Type & style
- Home type: SingleFamily
- Architectural style: Cape Cod
- Property subtype: Single Family Residence
Materials
- Brick Veneer
- Foundation: Basement, Poured
- Roof: Asphalt,E NE RG YS TA RShingles
Condition
- New construction: No
- Year built: 1975
- Major remodel year: 2025
Utilities & green energy
- Sewer: Septic Tank
- Water: Well
- Utilities for property: Cable Available
Community & HOA
Community
- Subdivision: SEVEN OAKSNO 1
HOA
- Has HOA: No
Location
- Region: Oxford
Financial & listing details
- Price per square foot: $189/sqft
- Tax assessed value: $173,810
- Annual tax amount: $6,419
- Date on market: 8/1/2025
- Listing agreement: Exclusive Right To Sell
- Listing terms: Cash,Conventional,FHA,Va Loan