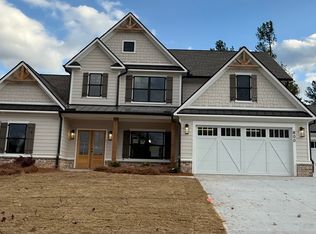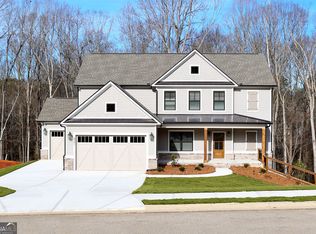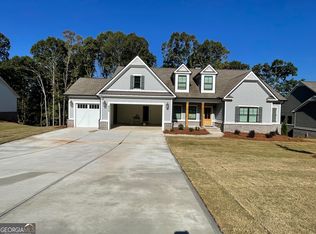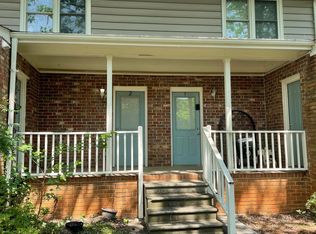Closed
$656,069
801 Spring Creek Way, Monroe, GA 30655
4beds
2,759sqft
Single Family Residence
Built in 2024
0.82 Acres Lot
$659,600 Zestimate®
$238/sqft
$2,681 Estimated rent
Home value
$659,600
$541,000 - $805,000
$2,681/mo
Zestimate® history
Loading...
Owner options
Explore your selling options
What's special
The Avondale - This spacious ranch home with a split floorplan features an entry foyer, vaulted study, and separate dining room. The kitchen with granite countertops and a breakfast area opens to the vaulted fireside family room. Tucked away on one side of the house is the owner suite, which features tray ceilings and a large walk-in closet. The owner's private bath offers separate vanities, a garden tub, and a separate shower. 2 additional bedrooms and baths are located on the opposite side of this home. Minutes to downtown Monroe! Highly sought after Walnut Grove schools, gated community with amenities. $30K incentive when using one of our preferred lenders
Zillow last checked: 8 hours ago
Listing updated: August 12, 2025 at 09:37am
Listed by:
Holly McCoy 904-881-8836,
Reliant Realty Inc.,
Holly McCoy 904-881-8836,
Reliant Realty Inc.
Bought with:
Angela L Clark, 321164
Coldwell Banker Upchurch Realty
Source: GAMLS,MLS#: 10345649
Facts & features
Interior
Bedrooms & bathrooms
- Bedrooms: 4
- Bathrooms: 3
- Full bathrooms: 3
- Main level bathrooms: 2
- Main level bedrooms: 3
Kitchen
- Features: Breakfast Area, Kitchen Island, Solid Surface Counters, Walk-in Pantry
Heating
- Central, Natural Gas, Zoned
Cooling
- Ceiling Fan(s), Central Air, Zoned
Appliances
- Included: Convection Oven, Cooktop, Dishwasher, Double Oven, Gas Water Heater, Microwave, Oven, Stainless Steel Appliance(s)
- Laundry: Common Area, Mud Room
Features
- Double Vanity, High Ceilings, Master On Main Level, Separate Shower, Soaking Tub, Split Bedroom Plan, Tile Bath, Vaulted Ceiling(s), Walk-In Closet(s)
- Flooring: Carpet, Hardwood, Tile
- Windows: Double Pane Windows
- Basement: Bath/Stubbed
- Attic: Pull Down Stairs
- Number of fireplaces: 1
- Fireplace features: Factory Built, Family Room, Gas Starter
- Common walls with other units/homes: No Common Walls
Interior area
- Total structure area: 2,759
- Total interior livable area: 2,759 sqft
- Finished area above ground: 2,759
- Finished area below ground: 0
Property
Parking
- Total spaces: 3
- Parking features: Attached, Basement, Garage, Garage Door Opener, Kitchen Level
- Has attached garage: Yes
Features
- Levels: One and One Half
- Stories: 1
- Patio & porch: Patio, Porch
- Exterior features: Sprinkler System
Lot
- Size: 0.82 Acres
- Features: Private
Details
- Parcel number: N062G155
Construction
Type & style
- Home type: SingleFamily
- Architectural style: Brick/Frame
- Property subtype: Single Family Residence
Materials
- Brick, Concrete
- Foundation: Slab
- Roof: Composition
Condition
- Under Construction
- New construction: Yes
- Year built: 2024
Details
- Warranty included: Yes
Utilities & green energy
- Electric: 220 Volts
- Sewer: Septic Tank
- Water: Public
- Utilities for property: Cable Available, Electricity Available, High Speed Internet, Natural Gas Available, Phone Available, Underground Utilities, Water Available
Green energy
- Energy efficient items: Appliances, Insulation, Thermostat, Water Heater
- Water conservation: Low-Flow Fixtures
Community & neighborhood
Security
- Security features: Carbon Monoxide Detector(s), Gated Community, Smoke Detector(s)
Community
- Community features: Gated, Playground, Pool, Sidewalks, Street Lights
Location
- Region: Monroe
- Subdivision: Spring Creek
HOA & financial
HOA
- Has HOA: Yes
- HOA fee: $1,000 annually
- Services included: Other, Reserve Fund
Other
Other facts
- Listing agreement: Exclusive Right To Sell
Price history
| Date | Event | Price |
|---|---|---|
| 12/24/2024 | Sold | $656,069-0.7%$238/sqft |
Source: | ||
| 11/30/2024 | Pending sale | $660,569$239/sqft |
Source: | ||
| 11/1/2024 | Price change | $660,569+0.4%$239/sqft |
Source: | ||
| 9/28/2024 | Price change | $658,069+0.9%$239/sqft |
Source: | ||
| 7/18/2024 | Price change | $652,369+0.1%$236/sqft |
Source: | ||
Public tax history
Tax history is unavailable.
Neighborhood: 30655
Nearby schools
GreatSchools rating
- 8/10Youth Elementary SchoolGrades: PK-5Distance: 3 mi
- 6/10Youth Middle SchoolGrades: 6-8Distance: 2.9 mi
- 7/10Walnut Grove High SchoolGrades: 9-12Distance: 4.8 mi
Schools provided by the listing agent
- Elementary: Youth
- Middle: Youth Middle
- High: Walnut Grove
Source: GAMLS. This data may not be complete. We recommend contacting the local school district to confirm school assignments for this home.
Get a cash offer in 3 minutes
Find out how much your home could sell for in as little as 3 minutes with a no-obligation cash offer.
Estimated market value$659,600
Get a cash offer in 3 minutes
Find out how much your home could sell for in as little as 3 minutes with a no-obligation cash offer.
Estimated market value
$659,600



