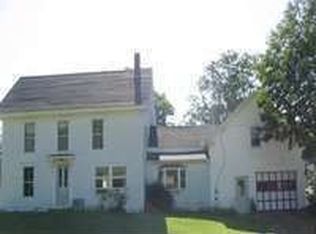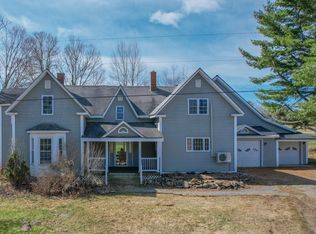Look at this home located in Exeter! It's currently one level living, but has a beautiful staircase that leads to the attic that could be turned into more bedrooms if needed. This home has a large sunroom on the front of the home that has all new flooring, kitchen, dining room, living room, two bedrooms, and a good sized mudroom that leads to the attached two bay garage. This wonderful home has hardwood floors, new laminate flooring and fresh paint throughout. It has a metal roof that was put on in 2005, two oil tanks, the furnace was put in 2009, a propane heater, and a beautiful Clarion wood cookstove! The attached garage has space in the back with a work bench and storage above. The yard is beautifully landscaped with perennial flowers, shrubs, trees and it has a paved driveway. It has a pretty cool history as well, you'd never know by walking into it, but it was a schoolhouse at one time! This home should qualify for all types of financing! Come check it out for yourself!
This property is off market, which means it's not currently listed for sale or rent on Zillow. This may be different from what's available on other websites or public sources.

