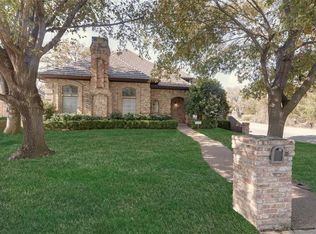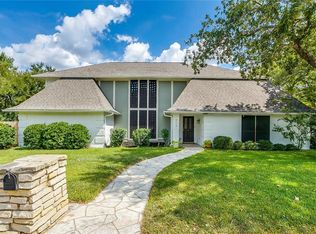Sold on 05/01/23
Price Unknown
801 Timberview Ct S, Fort Worth, TX 76112
3beds
3,254sqft
Single Family Residence
Built in 1980
6,359.76 Square Feet Lot
$481,400 Zestimate®
$--/sqft
$2,995 Estimated rent
Home value
$481,400
$457,000 - $505,000
$2,995/mo
Zestimate® history
Loading...
Owner options
Explore your selling options
What's special
Are you ready for summer? Imagine coming home to a pool large enough for a family to enjoy on hot Texas days! This contemporary brick home has that, and much more. A great location for someone that works in downtown Fort Worth, Arlington, or even Dallas. It's just a couple of minutes to 820 or I-30. The rooms in this home are spacious and with a two primary suite, split arrangement, this floorplan will work great for in-laws or teenagers wanting privacy. The kitchen was updated a few years ago, with granite countertops, backsplash, flooring, and black appliances that all stay with the property. The breakfast room has access to a private covered porch, you can have your morning coffee outside. The den has dual ceiling fans, a woodburning fireplace, built-in bookcases, a wet bar, and access to the pool and hot tub. Some of the other features include a circular drive, zoned heat and air, outdoor lighting, security and sprinkler systems controlled by your phone, pergola, outside storage.
Zillow last checked: 8 hours ago
Listing updated: May 02, 2023 at 07:37am
Listed by:
Carmen Nelon 0459066 817-300-1022,
Lotus Real Estate Services 817-300-1022
Bought with:
Michael Ritrovato
Real Broker, LLC
Source: NTREIS,MLS#: 20267345
Facts & features
Interior
Bedrooms & bathrooms
- Bedrooms: 3
- Bathrooms: 3
- Full bathrooms: 3
Primary bedroom
- Features: Dual Sinks, Garden Tub/Roman Tub, Jetted Tub, Separate Shower, Walk-In Closet(s)
- Level: First
- Dimensions: 20 x 15
Primary bedroom
- Features: Walk-In Closet(s)
- Level: First
- Dimensions: 18 x 13
Bedroom
- Level: First
- Dimensions: 13 x 13
Bathroom
- Level: First
- Dimensions: 19 x 13
Bathroom
- Level: First
- Dimensions: 9 x 5
Bathroom
- Level: First
- Dimensions: 13 x 10
Breakfast room nook
- Level: First
- Dimensions: 11 x 8
Den
- Features: Built-in Features
- Level: First
- Dimensions: 28 x 18
Dining room
- Level: First
- Dimensions: 21 x 13
Kitchen
- Features: Built-in Features, Butler's Pantry, Granite Counters, Kitchen Island
- Level: First
- Dimensions: 13 x 13
Living room
- Level: First
- Dimensions: 21 x 13
Sauna
- Level: First
Utility room
- Features: Built-in Features
- Level: First
- Dimensions: 9 x 8
Heating
- Electric, Zoned
Cooling
- Central Air, Ceiling Fan(s), Electric, Zoned
Appliances
- Included: Convection Oven, Dishwasher, Electric Cooktop, Disposal, Microwave, Refrigerator, Trash Compactor
- Laundry: Washer Hookup, Electric Dryer Hookup, Laundry in Utility Room
Features
- Wet Bar, Built-in Features, Cathedral Ceiling(s), Decorative/Designer Lighting Fixtures, Eat-in Kitchen, Granite Counters, Kitchen Island, Pantry, Cable TV, Vaulted Ceiling(s), Walk-In Closet(s)
- Flooring: Carpet, Ceramic Tile, Laminate
- Has basement: No
- Number of fireplaces: 1
- Fireplace features: Family Room, Masonry, Wood Burning
Interior area
- Total interior livable area: 3,254 sqft
Property
Parking
- Total spaces: 2
- Parking features: Additional Parking, Circular Driveway, Door-Multi, Garage, Garage Door Opener, Inside Entrance, Lighted, Garage Faces Rear
- Attached garage spaces: 2
- Has uncovered spaces: Yes
Features
- Levels: One
- Stories: 1
- Patio & porch: Covered
- Exterior features: Lighting, Storage
- Pool features: Gunite, In Ground, Outdoor Pool, Other, Pool, Pool Sweep
- Has spa: Yes
- Spa features: Hot Tub
- Fencing: Chain Link,Wood
Lot
- Size: 6,359 sqft
- Features: Corner Lot, Landscaped, Sprinkler System, Few Trees
Details
- Additional structures: Pergola, Shed(s)
- Parcel number: 03617548
Construction
Type & style
- Home type: SingleFamily
- Architectural style: Contemporary/Modern,Detached
- Property subtype: Single Family Residence
Materials
- Brick, Wood Siding
- Foundation: Slab
- Roof: Composition
Condition
- Year built: 1980
Utilities & green energy
- Sewer: Public Sewer
- Water: Public
- Utilities for property: Sewer Available, Water Available, Cable Available
Community & neighborhood
Security
- Security features: Security System Leased, Security System, Smoke Detector(s), Security Service, Wireless
Community
- Community features: Curbs
Location
- Region: Fort Worth
- Subdivision: Woodhaven Cntry Club Estates
Other
Other facts
- Listing terms: Cash,Conventional
Price history
| Date | Event | Price |
|---|---|---|
| 11/16/2025 | Listing removed | $499,000$153/sqft |
Source: NTREIS #20822046 | ||
| 6/13/2025 | Price change | $499,000-3.7%$153/sqft |
Source: NTREIS #20822046 | ||
| 4/22/2025 | Price change | $518,000-1.3%$159/sqft |
Source: NTREIS #20822046 | ||
| 3/17/2025 | Listed for sale | $525,000+12.9%$161/sqft |
Source: NTREIS #20822046 | ||
| 5/1/2023 | Sold | -- |
Source: NTREIS #20267345 | ||
Public tax history
| Year | Property taxes | Tax assessment |
|---|---|---|
| 2024 | $7,641 +19.2% | $427,902 -15.9% |
| 2023 | $6,409 -10.6% | $508,789 +68.4% |
| 2022 | $7,167 -2.8% | $302,130 +1.5% |
Find assessor info on the county website
Neighborhood: Woodhaven
Nearby schools
GreatSchools rating
- 5/10John T White Elementary SchoolGrades: PK-5Distance: 1.3 mi
- 3/10Meadowbrook Middle SchoolGrades: 6-8Distance: 2.7 mi
- 2/10Eastern Hills High SchoolGrades: 9-12Distance: 1.6 mi
Schools provided by the listing agent
- Elementary: John T White
- Middle: Meadowbrook
- High: Eastern Hills
- District: Fort Worth ISD
Source: NTREIS. This data may not be complete. We recommend contacting the local school district to confirm school assignments for this home.
Get a cash offer in 3 minutes
Find out how much your home could sell for in as little as 3 minutes with a no-obligation cash offer.
Estimated market value
$481,400
Get a cash offer in 3 minutes
Find out how much your home could sell for in as little as 3 minutes with a no-obligation cash offer.
Estimated market value
$481,400

