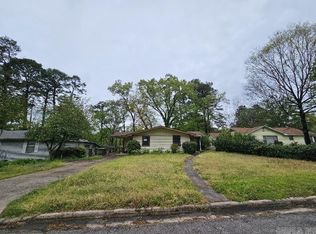Closed
$170,000
801 Valley View Rd, Benton, AR 72019
3beds
2,084sqft
Single Family Residence
Built in 1954
0.32 Acres Lot
$216,000 Zestimate®
$82/sqft
$1,523 Estimated rent
Home value
$216,000
$197,000 - $235,000
$1,523/mo
Zestimate® history
Loading...
Owner options
Explore your selling options
What's special
OLDER HOME WITH LOTS OF SPACE, CONVENIENT TO DOWNTOWN BENTON & INTERSTATE. LARGE SUNROOM/DEN/BONUS ROOM WITH SKYLIGHTS, INSIDE FISH/PLANT POND, BUILT IN CABINET FOR CHRISTMAS TREE, DETACHED SHOP, ATTACHED STORAGE ROOM UNDER CARPORT. SELLER RECENTLY HAD ALOT OF TREES REMOVED IN BACKYARD. LOTS POTENTIAL IN BACKYARD, NEVER BEEN USED BY PRESENT OWNER AN INACTIVE ROCK POND. ROOF REPLACED WITHIN THE LAST 5 YEARS. NEW DECKING AND VISQUEEN/VAPOR BARRIER UNDER HOUSE. HOME HAS BEEN WELL MAINTAINED. 2ND OWNER. SEE AGENTS CONFIDENTIAL REMARKS.
Zillow last checked: 8 hours ago
Listing updated: January 29, 2024 at 08:54am
Listed by:
Kim Marcussen,
Baxley-Penfield-Moudy Realtors
Bought with:
Caty Douglas, AR
Crye-Leike REALTORS Benton Branch
Source: CARMLS,MLS#: 23035084
Facts & features
Interior
Bedrooms & bathrooms
- Bedrooms: 3
- Bathrooms: 2
- Full bathrooms: 2
Dining room
- Features: Kitchen/Dining Combo, Living/Dining Combo
Heating
- Natural Gas
Cooling
- Electric
Appliances
- Included: Double Oven, Microwave, Electric Range, Dishwasher, Disposal, Refrigerator, Washer, Dryer, Gas Water Heater
- Laundry: Washer Hookup, Electric Dryer Hookup
Features
- Built-in Features, Ceiling Fan(s), Walk-in Shower, Kit Counter-Formica, Pantry, Sheet Rock, Paneling, 3 Bedrooms Same Level
- Flooring: Carpet, Vinyl
- Windows: Window Treatments, Skylight(s)
- Attic: Attic Vent-Turbo
- Has fireplace: Yes
- Fireplace features: Wood Burning Stove
Interior area
- Total structure area: 2,084
- Total interior livable area: 2,084 sqft
Property
Parking
- Total spaces: 2
- Parking features: Carport, Two Car
- Has carport: Yes
Features
- Levels: One
- Stories: 1
- Patio & porch: Deck, Porch
- Exterior features: Storage, Rain Gutters, Shop
- Fencing: Partial,Wood
Lot
- Size: 0.32 Acres
- Dimensions: 80 x 163 x 95 x 163
- Features: Level, Subdivided
Details
- Parcel number: 80024460000
- Zoning: Resd
Construction
Type & style
- Home type: SingleFamily
- Architectural style: Traditional,Ranch
- Property subtype: Single Family Residence
Materials
- Frame, Metal/Vinyl Siding
- Foundation: Slab/Crawl Combination
- Roof: Composition
Condition
- New construction: No
- Year built: 1954
Utilities & green energy
- Electric: Elec-Municipal (+Entergy)
- Gas: Gas-Natural
- Sewer: Public Sewer
- Water: Public
- Utilities for property: Natural Gas Connected
Community & neighborhood
Location
- Region: Benton
- Subdivision: FOREST HEIGHTS
HOA & financial
HOA
- Has HOA: No
Other
Other facts
- Listing terms: VA Loan,FHA,Conventional,Cash
- Road surface type: Paved
Price history
| Date | Event | Price |
|---|---|---|
| 1/24/2024 | Sold | $170,000-2.8%$82/sqft |
Source: | ||
| 1/12/2024 | Contingent | $174,900$84/sqft |
Source: | ||
| 12/29/2023 | Price change | $174,900-2.8%$84/sqft |
Source: | ||
| 11/14/2023 | Price change | $179,900-5.3%$86/sqft |
Source: | ||
| 10/31/2023 | Listed for sale | $189,900+18.7%$91/sqft |
Source: | ||
Public tax history
| Year | Property taxes | Tax assessment |
|---|---|---|
| 2024 | $1,408 -5.1% | $34,439 |
| 2023 | $1,483 -3.3% | $34,439 |
| 2022 | $1,533 +219.8% | $34,439 +123.3% |
Find assessor info on the county website
Neighborhood: 72019
Nearby schools
GreatSchools rating
- 7/10Caldwell Elementary SchoolGrades: K-4Distance: 0.8 mi
- 6/10Benton Junior High SchoolGrades: 8-9Distance: 1.4 mi
- 9/10Benton High SchoolGrades: 10-12Distance: 1.4 mi
Schools provided by the listing agent
- Elementary: Benton
- Middle: Benton
- High: Benton
Source: CARMLS. This data may not be complete. We recommend contacting the local school district to confirm school assignments for this home.
Get pre-qualified for a loan
At Zillow Home Loans, we can pre-qualify you in as little as 5 minutes with no impact to your credit score.An equal housing lender. NMLS #10287.
Sell with ease on Zillow
Get a Zillow Showcase℠ listing at no additional cost and you could sell for —faster.
$216,000
2% more+$4,320
With Zillow Showcase(estimated)$220,320
