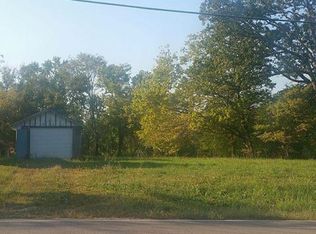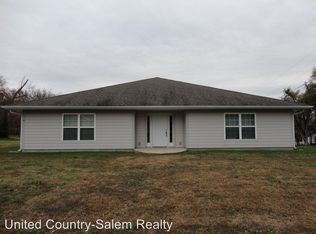Closed
Listing Provided by:
Beth A Frizzell 573-247-2967,
Century 21 South Central Realty
Bought with: EXP Realty LLC
Price Unknown
801 W Rolla Rd, Salem, MO 65560
2beds
1,148sqft
Single Family Residence
Built in 1940
0.49 Acres Lot
$111,200 Zestimate®
$--/sqft
$1,082 Estimated rent
Home value
$111,200
Estimated sales range
Not available
$1,082/mo
Zestimate® history
Loading...
Owner options
Explore your selling options
What's special
Price REDUCED Nce size, updated home on a double lot. Home features a large living room with plenty of space for lots of furniture, eat-in kitchen wiith lots of cabinets and small pantry shared with furnace, two large bedrooms, one full bathroom with extras space, second 3/4 bath off the laundry room with shower only. Covered front porch and nice size side deck. Gravel driveway. Detached garage for extra storage. All located on a double lot with plenty of room for playground stuff, entertainment fire pit and bbq area, large yard could be fenced for the kids and pets, endless possibilities. All within walking access to the city park, pool, ballfields, Salem Nutrition Site and Mercy. Short walk to downtown Salem. Roof, guttering, siding, most windows replaced in 2024. Propane furnace and outside ac unit replaced in 2023. Water heater replaced in 2022. Flooring in living room and kitchen replaced in 2025. Move-In ready.
Zillow last checked: 8 hours ago
Listing updated: October 29, 2025 at 09:21am
Listing Provided by:
Beth A Frizzell 573-247-2967,
Century 21 South Central Realty
Bought with:
Shawn B Witzemann
EXP Realty LLC
Source: MARIS,MLS#: 25001198 Originating MLS: South Central Board of REALTORS
Originating MLS: South Central Board of REALTORS
Facts & features
Interior
Bedrooms & bathrooms
- Bedrooms: 2
- Bathrooms: 2
- Full bathrooms: 2
- Main level bathrooms: 2
- Main level bedrooms: 2
Bedroom
- Features: Floor Covering: Carpeting
- Level: Main
- Area: 195
- Dimensions: 13 x 15
Bedroom
- Features: Floor Covering: Carpeting
- Level: Main
- Area: 130
- Dimensions: 10 x 13
Bathroom
- Features: Floor Covering: Vinyl
- Level: Main
- Area: 91
- Dimensions: 7 x 13
Kitchen
- Features: Floor Covering: Luxury Vinyl Plank
- Level: Main
- Area: 182
- Dimensions: 14 x 13
Laundry
- Features: Floor Covering: Luxury Vinyl Plank
- Level: Main
- Area: 56
- Dimensions: 7 x 8
Living room
- Features: Floor Covering: Luxury Vinyl Plank
- Level: Main
- Area: 315
- Dimensions: 15 x 21
Heating
- Forced Air, Propane
Cooling
- Ceiling Fan(s), Central Air, Electric
Appliances
- Included: Electric Water Heater, Dryer, Range Hood, Electric Range, Electric Oven, Refrigerator, Washer
- Laundry: Main Level
Features
- Kitchen/Dining Room Combo, Eat-in Kitchen
- Flooring: Carpet
- Basement: Cellar,Crawl Space,Unfinished,Walk-Up Access
- Has fireplace: No
- Fireplace features: None
Interior area
- Total structure area: 1,148
- Total interior livable area: 1,148 sqft
- Finished area above ground: 1,148
Property
Parking
- Total spaces: 1
- Parking features: Detached, Off Street
- Garage spaces: 1
Features
- Levels: One
- Patio & porch: Deck, Patio
Lot
- Size: 0.49 Acres
- Dimensions: 132 x 160
- Features: Level
Details
- Additional structures: Garage(s)
- Parcel number: 086.013408001.000
- Special conditions: Standard
Construction
Type & style
- Home type: SingleFamily
- Architectural style: Traditional,Bungalow
- Property subtype: Single Family Residence
Materials
- Vinyl Siding
Condition
- Updated/Remodeled
- New construction: No
- Year built: 1940
Utilities & green energy
- Sewer: Public Sewer
- Water: Public
- Utilities for property: Cable Available, Electricity Connected, Natural Gas Available, Phone Available, Propane Leased, Sewer Connected, Water Connected
Community & neighborhood
Security
- Security features: Smoke Detector(s)
Location
- Region: Salem
- Subdivision: Grovers Add
Other
Other facts
- Listing terms: Cash,FHA,Other,Conventional,USDA Loan,VA Loan
- Ownership: Private
- Road surface type: Gravel
Price history
| Date | Event | Price |
|---|---|---|
| 10/29/2025 | Sold | -- |
Source: | ||
| 10/24/2025 | Pending sale | $104,900$91/sqft |
Source: | ||
| 9/2/2025 | Contingent | $104,900$91/sqft |
Source: | ||
| 8/25/2025 | Listed for sale | $104,900$91/sqft |
Source: | ||
| 8/9/2025 | Contingent | $104,900$91/sqft |
Source: | ||
Public tax history
| Year | Property taxes | Tax assessment |
|---|---|---|
| 2024 | $423 +0.3% | $8,090 |
| 2023 | $422 +0% | $8,090 |
| 2022 | $422 | $8,090 +15.4% |
Find assessor info on the county website
Neighborhood: 65560
Nearby schools
GreatSchools rating
- NAWm. H. Lynch Elementary SchoolGrades: PK-1Distance: 0.4 mi
- 7/10Salem Middle SchoolGrades: 6-8Distance: 0.5 mi
- 4/10Salem Sr. High SchoolGrades: 9-12Distance: 0.5 mi
Schools provided by the listing agent
- Elementary: Wm. H. Lynch Elem.
- Middle: Salem Jr. High
- High: Salem Sr. High
Source: MARIS. This data may not be complete. We recommend contacting the local school district to confirm school assignments for this home.

