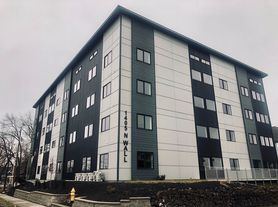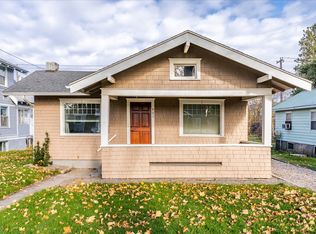Welcome to your dream home in the heart of Spokane, WA. This recently updated 3-bedroom, 2-bathroom house is a perfect blend of comfort and convenience. The house boasts a range of modern amenities including a microwave, refrigerator, dishwasher, and a full-size washer/dryer. The updated kitchen, complete with quartz countertops, is a chef's delight. The living space features LVP flooring, large windows for ample natural light, and a cozy wood-burning fireplace. The bedrooms are spacious, with a walk-in closet for added convenience. The house also offers central A/C and gas forced air for year-round comfort. The property sits on an oversized, corner lot with a large, fenced front yard and a covered porch, perfect for outdoor relaxation. The house also includes off-street parking, with additional free on-street parking. The location is central, close to public transportation, nearby parks, shopping, schools, and downtown. The Emerson Garfield area is a vibrant community with much to offer. Pets are welcome, and the unfinished basement provides extra storage space. All appliances are included, and the house features energy-efficient LED lighting. Experience the best of Spokane living in this beautiful home.
$50.00 Application fee per adult
$150.00 Non-refundable processing fee due at time of lease execution
Dogs are welcome!
$350.00 Pet Fee Per Pet
$50.00/Month Pet Rent
Tenant is responsible for Utilities
To apply online visit or view our rental criteria, visit:
To view more information or other properties for rent, visit:
Connect with us!
House for rent
$2,095/mo
801 W Spofford Ave, Spokane, WA 99205
3beds
1,900sqft
Price may not include required fees and charges.
Single family residence
Available now
Dogs OK
Central air
In unit laundry
Off street parking
Fireplace
What's special
Cozy wood-burning fireplaceOff-street parkingModern amenitiesUpdated kitchenLarge windowsWalk-in closetOversized corner lot
- 17 days
- on Zillow |
- -- |
- -- |
Travel times
Facts & features
Interior
Bedrooms & bathrooms
- Bedrooms: 3
- Bathrooms: 2
- Full bathrooms: 2
Heating
- Fireplace
Cooling
- Central Air
Appliances
- Included: Dishwasher, Disposal, Dryer, Microwave, Range, Refrigerator, Washer
- Laundry: In Unit
Features
- Walk In Closet, Walk-In Closet(s)
- Flooring: Linoleum/Vinyl
- Has basement: Yes
- Has fireplace: Yes
Interior area
- Total interior livable area: 1,900 sqft
Video & virtual tour
Property
Parking
- Parking features: Off Street
- Details: Contact manager
Features
- Patio & porch: Porch
- Exterior features: All Appliances Included, Central Location, Corner Lot, Emerson Garfield Area, Gas Forced Air, Hard Surface Counters, Kitchen Eat Space, LED Lighting, LVP Flooring, Large Bedrooms, Large Windows, Lawn, Natural Light, Nearby Downtown, Nearby Parks, Nearby Schools, Nearby Shopping, New Flooring, Oversized Lot, Quartz Countertops, Recently Updated, Updated Bathroom, Updated Kitchen, Walk In Closet
Lot
- Features: Near Public Transit
Details
- Parcel number: 35073.3706
Construction
Type & style
- Home type: SingleFamily
- Property subtype: Single Family Residence
Community & HOA
Location
- Region: Spokane
Financial & listing details
- Lease term: Contact For Details
Price history
| Date | Event | Price |
|---|---|---|
| 9/17/2025 | Price change | $2,095-4.6%$1/sqft |
Source: Zillow Rentals | ||
| 9/8/2025 | Listed for rent | $2,195$1/sqft |
Source: Zillow Rentals | ||
| 11/8/2019 | Sold | $170,000+49.8%$89/sqft |
Source: | ||
| 4/15/2015 | Sold | $113,500+57.6%$60/sqft |
Source: | ||
| 4/27/2005 | Sold | $72,000$38/sqft |
Source: | ||

