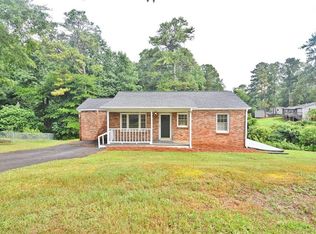Closed
$260,000
801 Wanda Cir SW, Marietta, GA 30008
3beds
816sqft
Single Family Residence, Residential
Built in 1956
9,478.66 Square Feet Lot
$260,700 Zestimate®
$319/sqft
$1,540 Estimated rent
Home value
$260,700
$240,000 - $282,000
$1,540/mo
Zestimate® history
Loading...
Owner options
Explore your selling options
What's special
Experience the warmth of this charming 3-bedroom home, thoughtfully updated to blend comfort with style. With hardwood floors underfoot and abundant natural light streaming through large windows, each room invites you to relax and unwind. The modern kitchen, equipped with white cabinets and sleek appliances, is a delight for cooking and gathering. Outdoors, the spacious fenced yard is your private retreat for leisure or entertaining, featuring a large shed and covered carport. Located in a welcoming neighborhood, close to shops and easy commute routes, this home is perfect for those starting out or looking to simplify their lifestyle. Ready to move in and enjoy!
Zillow last checked: 8 hours ago
Listing updated: October 14, 2024 at 10:54pm
Listing Provided by:
Marilia Nascimento,
MGN Fine Homes Inc.
Bought with:
Kristie Samples, 374925
Keller Williams North Atlanta
Source: FMLS GA,MLS#: 7448816
Facts & features
Interior
Bedrooms & bathrooms
- Bedrooms: 3
- Bathrooms: 1
- Full bathrooms: 1
- Main level bathrooms: 1
- Main level bedrooms: 3
Primary bedroom
- Features: Master on Main
- Level: Master on Main
Bedroom
- Features: Master on Main
Primary bathroom
- Features: None
Dining room
- Features: Open Concept
Kitchen
- Features: Cabinets White, Eat-in Kitchen, Stone Counters
Heating
- Natural Gas
Cooling
- Central Air
Appliances
- Included: Dishwasher, Gas Range, Microwave
- Laundry: In Hall
Features
- High Ceilings 10 ft Main
- Flooring: Other
- Windows: Double Pane Windows, Insulated Windows
- Basement: Crawl Space
- Has fireplace: No
- Fireplace features: None
- Common walls with other units/homes: No Common Walls
Interior area
- Total structure area: 816
- Total interior livable area: 816 sqft
Property
Parking
- Total spaces: 2
- Parking features: Carport, Driveway, Kitchen Level, Level Driveway, Parking Pad
- Carport spaces: 2
- Has uncovered spaces: Yes
Accessibility
- Accessibility features: None
Features
- Levels: One
- Stories: 1
- Patio & porch: Patio, Side Porch
- Exterior features: Rain Gutters
- Pool features: None
- Spa features: None
- Fencing: Back Yard,Wood
- Has view: Yes
- View description: City
- Waterfront features: None
- Body of water: None
Lot
- Size: 9,478 sqft
- Dimensions: 81 x 117
- Features: Back Yard, Corner Lot
Details
- Additional structures: Shed(s)
- Parcel number: 17001400580
- Other equipment: None
- Horse amenities: None
Construction
Type & style
- Home type: SingleFamily
- Architectural style: Cottage
- Property subtype: Single Family Residence, Residential
Materials
- Vinyl Siding
- Foundation: Block
- Roof: Shingle
Condition
- Updated/Remodeled
- New construction: No
- Year built: 1956
Utilities & green energy
- Electric: None
- Sewer: Septic Tank
- Water: Public
- Utilities for property: Cable Available, Electricity Available, Natural Gas Available, Water Available
Green energy
- Energy efficient items: None
- Energy generation: None
Community & neighborhood
Security
- Security features: Smoke Detector(s)
Community
- Community features: None
Location
- Region: Marietta
- Subdivision: Dogwood Village
Other
Other facts
- Road surface type: Asphalt
Price history
| Date | Event | Price |
|---|---|---|
| 10/8/2024 | Sold | $260,000$319/sqft |
Source: | ||
| 9/18/2024 | Pending sale | $260,000$319/sqft |
Source: | ||
| 9/17/2024 | Listed for sale | $260,000$319/sqft |
Source: | ||
| 9/17/2024 | Pending sale | $260,000$319/sqft |
Source: | ||
| 9/5/2024 | Listed for sale | $260,000-8.8%$319/sqft |
Source: | ||
Public tax history
| Year | Property taxes | Tax assessment |
|---|---|---|
| 2024 | $1,809 | $60,000 |
| 2023 | $1,809 -0.7% | $60,000 |
| 2022 | $1,821 +784.9% | $60,000 +84.3% |
Find assessor info on the county website
Neighborhood: 30008
Nearby schools
GreatSchools rating
- 5/10Milford Elementary SchoolGrades: PK-5Distance: 0.1 mi
- 5/10Smitha Middle SchoolGrades: 6-8Distance: 2.1 mi
- 4/10Osborne High SchoolGrades: 9-12Distance: 0.7 mi
Schools provided by the listing agent
- Elementary: Milford
- Middle: Smitha
- High: Osborne
Source: FMLS GA. This data may not be complete. We recommend contacting the local school district to confirm school assignments for this home.
Get a cash offer in 3 minutes
Find out how much your home could sell for in as little as 3 minutes with a no-obligation cash offer.
Estimated market value
$260,700
Get a cash offer in 3 minutes
Find out how much your home could sell for in as little as 3 minutes with a no-obligation cash offer.
Estimated market value
$260,700
