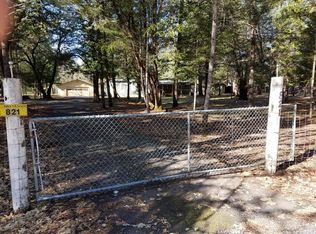Beyond impeccable 2874 sf home built in 2010 is one of the finest custom built homes in the county. The private park like setting is gated & level w/ 3 acres of open space & woods on Bannister Creek. Welcoming covered front porch with Brazilian Ipe deck leads to a tiled entry that opens to a gorgeous open living space w/ beautiful rock fireplace, picture windows & handcrafted madrone floors. Gourmet kitchen w/ granite counter-tops, large island, hand-crafted cabinetry, pantry & more! Breakfast nook w/ door leads to covered patio & outdoor kitchen. Master suite features walk-in closet, & a bathroom designed to pamper w/ walk in shower, claw foot tub & under-mount sinks. Add. bedroom, bathroom, a powder room, laundry room & attached finished garage complete the main house. A separate 1200 square feet has a finished main floor & upstairs guest quarters or hobby space w/ full bathroom. Garden shed, RV hookups, sprinklers, drip system, & propane for dryer, tankless water heaters & BBQ
This property is off market, which means it's not currently listed for sale or rent on Zillow. This may be different from what's available on other websites or public sources.

