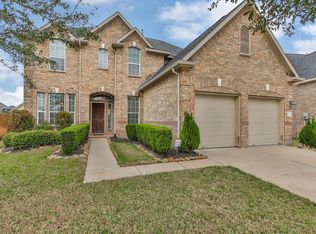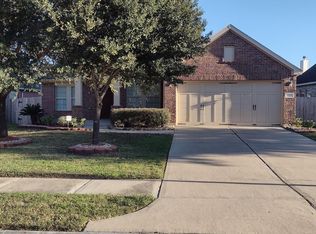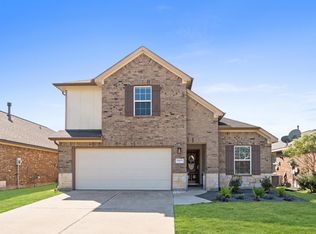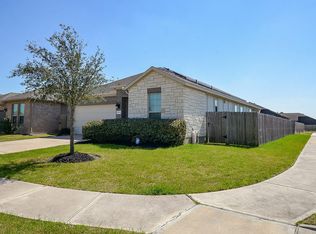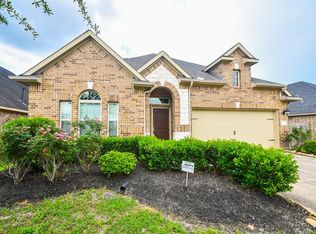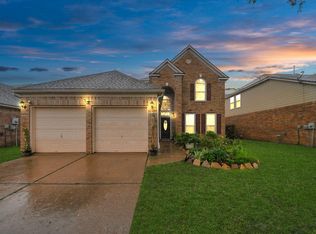Location. location, location. Beautiful green area in the front to enjoy, covered front porch, granite kitchen with island/breakfast bar, walk-in pantry, open concept, 3 BRs, 2 Full baths, large family room game room/office, covered back patio, large yard, freshly painted, replaced carpets and no shortage of area amenities. Playground just steps away, club house, tennis courts and easy access to Westpark, Westpark Tollway and Grand Pkwy (99)
For sale
Price cut: $19.9K (10/16)
$350,000
8010 Durham Run Ln, Richmond, TX 77407
3beds
2,260sqft
Est.:
Single Family Residence
Built in 2009
7,278.88 Square Feet Lot
$342,100 Zestimate®
$155/sqft
$96/mo HOA
What's special
- 138 days |
- 121 |
- 6 |
Zillow last checked: 8 hours ago
Listing updated: November 26, 2025 at 08:29am
Listed by:
Annu Rao Naik TREC #0505468 832-606-0676,
Coldwell Banker Realty - Katy,
Zaida Ray
Source: HAR,MLS#: 60839002
Tour with a local agent
Facts & features
Interior
Bedrooms & bathrooms
- Bedrooms: 3
- Bathrooms: 2
- Full bathrooms: 2
Rooms
- Room types: Den, Game Room, Utility Room
Primary bathroom
- Features: Primary Bath: Double Sinks, Primary Bath: Separate Shower, Vanity Area
Kitchen
- Features: Breakfast Bar, Kitchen Island, Kitchen open to Family Room, Walk-in Pantry
Heating
- Natural Gas
Cooling
- Ceiling Fan(s), Electric
Appliances
- Included: Refrigerator, Gas Oven, Microwave, Gas Range, Dishwasher
- Laundry: Electric Dryer Hookup, Gas Dryer Hookup, Washer Hookup
Features
- All Bedrooms Down, Primary Bed - 1st Floor, Walk-In Closet(s)
- Flooring: Carpet, Tile
- Windows: Insulated/Low-E windows
- Number of fireplaces: 1
Interior area
- Total structure area: 2,260
- Total interior livable area: 2,260 sqft
Property
Parking
- Total spaces: 2
- Parking features: Attached
- Attached garage spaces: 2
Features
- Stories: 1
- Patio & porch: Patio/Deck
- Exterior features: Sprinkler System
- Fencing: Back Yard
Lot
- Size: 7,278.88 Square Feet
- Features: Back Yard, Greenbelt, Subdivided, 0 Up To 1/4 Acre
Details
- Parcel number: 3523130020030907
Construction
Type & style
- Home type: SingleFamily
- Architectural style: Traditional
- Property subtype: Single Family Residence
Materials
- Brick, Unknown
- Foundation: Slab
- Roof: Composition
Condition
- New construction: No
- Year built: 2009
Utilities & green energy
- Water: Water District
Community & HOA
Community
- Features: Subdivision Tennis Court
- Subdivision: Grand Mission Sec 13
HOA
- Has HOA: Yes
- HOA fee: $1,150 annually
Location
- Region: Richmond
Financial & listing details
- Price per square foot: $155/sqft
- Tax assessed value: $354,663
- Date on market: 7/26/2025
- Listing terms: Cash,Conventional,FHA,Investor
- Road surface type: Concrete, Curbs
Estimated market value
$342,100
$325,000 - $359,000
$2,295/mo
Price history
Price history
| Date | Event | Price |
|---|---|---|
| 10/16/2025 | Price change | $350,000-5.4%$155/sqft |
Source: | ||
| 7/26/2025 | Listed for sale | $369,900-7.5%$164/sqft |
Source: | ||
| 3/16/2024 | Listing removed | $400,000$177/sqft |
Source: | ||
| 1/4/2024 | Listed for sale | $400,000$177/sqft |
Source: | ||
| 12/3/2023 | Listed for rent | $2,250+21.6%$1/sqft |
Source: | ||
Public tax history
Public tax history
| Year | Property taxes | Tax assessment |
|---|---|---|
| 2025 | -- | $354,663 -1.9% |
| 2024 | $5,568 -2.2% | $361,522 -0.4% |
| 2023 | $5,691 -0.2% | $362,813 +10.2% |
Find assessor info on the county website
BuyAbility℠ payment
Est. payment
$2,448/mo
Principal & interest
$1701
Property taxes
$528
Other costs
$219
Climate risks
Neighborhood: Grand Mission
Nearby schools
GreatSchools rating
- 5/10Juan Seguin Elementary SchoolGrades: PK-5Distance: 0.4 mi
- 7/10David Crockett Middle SchoolGrades: 6-8Distance: 0.7 mi
- 3/10George Bush High SchoolGrades: 9-12Distance: 2.4 mi
Schools provided by the listing agent
- Elementary: Seguin Elementary (Fort Bend)
- Middle: Crockett Middle School (Fort Bend)
- High: Bush High School
Source: HAR. This data may not be complete. We recommend contacting the local school district to confirm school assignments for this home.
- Loading
- Loading
