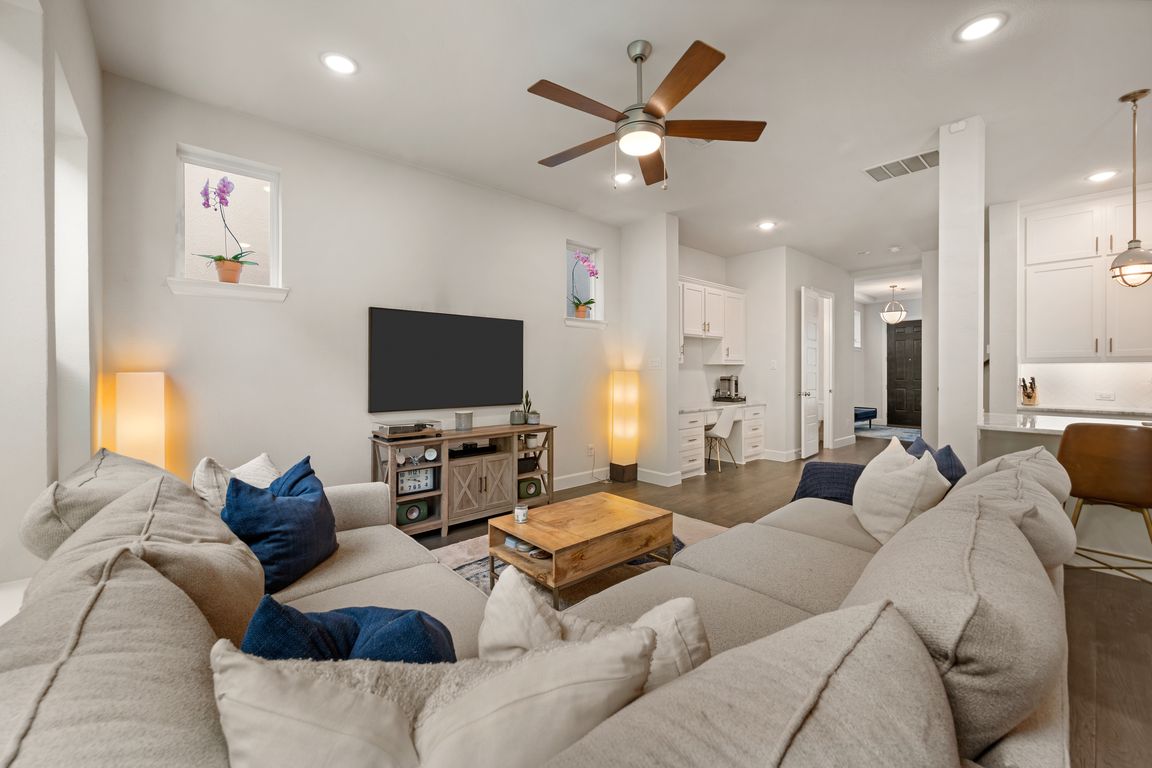
For salePrice cut: $20K (10/17)
$580,000
3beds
2,104sqft
8010 Emerald Rock Dr, Dallas, TX 75228
3beds
2,104sqft
Single family residence
Built in 2020
1,829 sqft
2 Attached garage spaces
$276 price/sqft
$625 quarterly HOA fee
What's special
Elegant finishesPrivate balconyDining spaceGarden-lit patioStainless-steel refrigeratorBuilt-in deskOpen light-filled floor plan
Discover this stunning contemporary modern home situated in one of Dallas’s most desirable gated communities. Just minutes from White Rock Lake and the Dallas Arboretum, this residence offers the perfect combination of style, comfort, and convenience. Step inside to find an open, light-filled floor plan designed for both everyday living and ...
- 14 days |
- 1,068 |
- 39 |
Source: NTREIS,MLS#: 21083818
Travel times
Living Room
Kitchen
Primary Bedroom
Zillow last checked: 7 hours ago
Listing updated: October 20, 2025 at 12:59pm
Listed by:
Elizabeth Gleason 0613248 817-501-7770,
Rogers Healy and Associates 214-368-4663
Source: NTREIS,MLS#: 21083818
Facts & features
Interior
Bedrooms & bathrooms
- Bedrooms: 3
- Bathrooms: 3
- Full bathrooms: 2
- 1/2 bathrooms: 1
Primary bedroom
- Features: Ceiling Fan(s), En Suite Bathroom, Walk-In Closet(s)
- Level: Second
- Dimensions: 14 x 16
Bedroom
- Features: Ceiling Fan(s), Split Bedrooms, Walk-In Closet(s)
- Level: Second
- Dimensions: 10 x 11
Bedroom
- Features: Ceiling Fan(s), Split Bedrooms
- Level: Second
- Dimensions: 13 x 9
Primary bathroom
- Features: Built-in Features, Dual Sinks, En Suite Bathroom, Garden Tub/Roman Tub, Stone Counters, Sitting Area in Primary
- Level: Second
- Dimensions: 12 x 10
Den
- Features: Ceiling Fan(s)
- Level: Second
- Dimensions: 10 x 13
Dining room
- Level: First
- Dimensions: 12 x 10
Other
- Features: Built-in Features, Dual Sinks
- Level: Second
- Dimensions: 0 x 0
Half bath
- Level: First
- Dimensions: 2 x 8
Kitchen
- Features: Built-in Features, Kitchen Island, Pantry, Stone Counters
- Level: First
- Dimensions: 16 x 9
Laundry
- Level: Second
- Dimensions: 10 x 5
Living room
- Features: Ceiling Fan(s)
- Level: First
- Dimensions: 14 x 22
Heating
- Central, Natural Gas, Zoned
Cooling
- Central Air, Ceiling Fan(s), Electric, Zoned
Appliances
- Included: Dishwasher, Gas Cooktop, Disposal, Gas Water Heater, Refrigerator, Tankless Water Heater
- Laundry: Washer Hookup, Dryer Hookup, ElectricDryer Hookup, Laundry in Utility Room
Features
- Chandelier, Decorative/Designer Lighting Fixtures, Kitchen Island, Cable TV, Walk-In Closet(s)
- Flooring: Carpet, Ceramic Tile, Wood
- Windows: Window Coverings
- Has basement: No
- Has fireplace: No
Interior area
- Total interior livable area: 2,104 sqft
Video & virtual tour
Property
Parking
- Total spaces: 2
- Parking features: Additional Parking, Garage Faces Front, Garage, Garage Door Opener
- Attached garage spaces: 2
Features
- Levels: Two
- Stories: 2
- Patio & porch: Covered
- Exterior features: Rain Gutters
- Pool features: None
- Fencing: Wood
Lot
- Size: 1,829.52 Square Feet
- Features: Interior Lot, Landscaped, No Backyard Grass, Subdivision, Sprinkler System, Few Trees, Zero Lot Line
Details
- Parcel number: 007037000A0080000
Construction
Type & style
- Home type: SingleFamily
- Architectural style: Craftsman,Contemporary/Modern,Detached
- Property subtype: Single Family Residence
Materials
- Brick, Rock, Stone
- Foundation: Slab
- Roof: Composition
Condition
- Year built: 2020
Utilities & green energy
- Sewer: Public Sewer
- Water: Public
- Utilities for property: Sewer Available, Water Available, Cable Available
Green energy
- Energy efficient items: Appliances, Insulation
- Water conservation: Water-Smart Landscaping
Community & HOA
Community
- Features: Community Mailbox, Curbs
- Security: Carbon Monoxide Detector(s), Security Gate, Key Card Entry, Smoke Detector(s)
- Subdivision: White Rock Hills
HOA
- Has HOA: Yes
- Amenities included: Maintenance Front Yard
- Services included: Association Management, Maintenance Grounds
- HOA fee: $625 quarterly
- HOA name: 4 Sight Property Management
- HOA phone: 469-287-7519
Location
- Region: Dallas
Financial & listing details
- Price per square foot: $276/sqft
- Tax assessed value: $571,320
- Annual tax amount: $12,769
- Date on market: 10/10/2025
- Exclusions: TV's, gym equipment in the garage. The seller will patch and paint the garage wall when equipment is removed. The washer and dryer are negotiable.