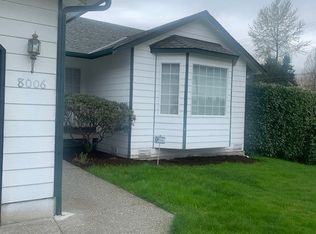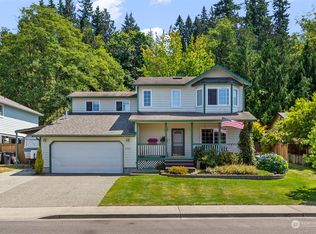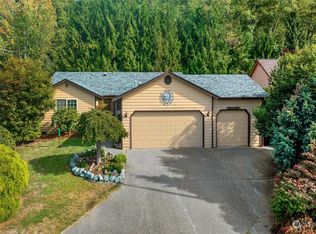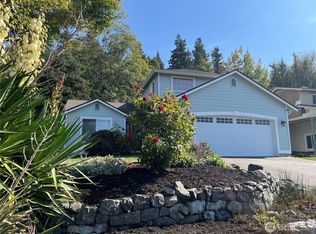Sold
Listed by:
Steve Harriss,
Windermere Real Estate/M2, LLC,
Sharon R. Harriss,
Windermere Real Estate/M2, LLC
Bought with: Skyline Properties, Inc.
$620,000
8010 Keith Lane, Arlington, WA 98223
4beds
1,840sqft
Single Family Residence
Built in 1994
0.25 Acres Lot
$699,400 Zestimate®
$337/sqft
$3,058 Estimated rent
Home value
$699,400
$664,000 - $734,000
$3,058/mo
Zestimate® history
Loading...
Owner options
Explore your selling options
What's special
Come see this wonderful 2 story on a spacious lot in Arlington's Farmstead Estates. 1840 asf featuring 4 bdrms, 2.5 baths, a large and fully fenced back yard plus all kinds of upgrades! Covered front porch entry, spacious formal living room and wide open kitchen, eating space & family room w/ fireplace. Bonus den/office space & large utility room on this level as well. 4 bdrms on the upper level include the Primary Suite w/ its own private full bath, plus 3 oversized guest bedrooms + full guest bath. Brand new deck overlooks the fully fenced and private back yard w/ handy utility shed, mature plantings & lots of yard and garden space. Brand new roof & gutters plus brand new floor coverings throughout much of the home! Come take a look!
Zillow last checked: 8 hours ago
Listing updated: October 08, 2024 at 10:43am
Offers reviewed: Sep 10
Listed by:
Steve Harriss,
Windermere Real Estate/M2, LLC,
Sharon R. Harriss,
Windermere Real Estate/M2, LLC
Bought with:
John Rainey, 125265
Skyline Properties, Inc.
Source: NWMLS,MLS#: 2286063
Facts & features
Interior
Bedrooms & bathrooms
- Bedrooms: 4
- Bathrooms: 3
- Full bathrooms: 2
- 1/2 bathrooms: 1
- Main level bathrooms: 1
Heating
- Fireplace(s), Forced Air
Cooling
- None
Appliances
- Included: Dishwasher(s), Disposal, Refrigerator(s), Stove(s)/Range(s), Garbage Disposal, Water Heater: Natural Gas, Water Heater Location: Garage
Features
- Bath Off Primary, Ceiling Fan(s)
- Flooring: Laminate, Vinyl, Carpet
- Doors: French Doors
- Windows: Double Pane/Storm Window, Skylight(s)
- Basement: None
- Number of fireplaces: 1
- Fireplace features: Wood Burning, Main Level: 1, Fireplace
Interior area
- Total structure area: 1,840
- Total interior livable area: 1,840 sqft
Property
Parking
- Total spaces: 2
- Parking features: Attached Garage
- Attached garage spaces: 2
Features
- Levels: Two
- Stories: 2
- Entry location: Main
- Patio & porch: Bath Off Primary, Ceiling Fan(s), Double Pane/Storm Window, Fireplace, French Doors, Laminate, Skylight(s), Vaulted Ceiling(s), Walk-In Closet(s), Wall to Wall Carpet, Water Heater
Lot
- Size: 0.25 Acres
- Features: Curbs, Paved, Sidewalk, Cable TV, Deck, Fenced-Fully, Gas Available, High Speed Internet, Outbuildings
- Topography: Level
- Residential vegetation: Garden Space
Details
- Parcel number: 00825100002700
- Zoning description: RLC,Jurisdiction: City
- Special conditions: Standard
Construction
Type & style
- Home type: SingleFamily
- Property subtype: Single Family Residence
Materials
- Metal/Vinyl
- Foundation: Poured Concrete
- Roof: Composition
Condition
- Very Good
- Year built: 1994
Utilities & green energy
- Electric: Company: Sno Co PUD
- Sewer: Sewer Connected, Company: City of Arlington
- Water: Public, Company: City of Arlington
- Utilities for property: Xfinity, Xfinity
Community & neighborhood
Location
- Region: Arlington
- Subdivision: Arlington
Other
Other facts
- Listing terms: Cash Out,Conventional,FHA,VA Loan
- Cumulative days on market: 234 days
Price history
| Date | Event | Price |
|---|---|---|
| 10/7/2024 | Sold | $620,000$337/sqft |
Source: | ||
| 9/11/2024 | Pending sale | $620,000$337/sqft |
Source: | ||
| 9/5/2024 | Listed for sale | $620,000+275.8%$337/sqft |
Source: | ||
| 2/13/2013 | Listing removed | $1,450$1/sqft |
Source: Keystone Rentals Real Estate, LLC | ||
| 1/31/2013 | Listed for rent | $1,450$1/sqft |
Source: Keystone Rentals Real Estate, LLC | ||
Public tax history
| Year | Property taxes | Tax assessment |
|---|---|---|
| 2024 | $5,198 +10% | $598,100 +8.8% |
| 2023 | $4,724 +1.7% | $549,700 -8.5% |
| 2022 | $4,645 +2.9% | $600,800 +24.3% |
Find assessor info on the county website
Neighborhood: Kent Prairie
Nearby schools
GreatSchools rating
- 6/10Kent Prairie Elementary SchoolGrades: K-5Distance: 0.2 mi
- 4/10Post Middle SchoolGrades: 6-8Distance: 1.1 mi
- 8/10Arlington High SchoolGrades: 9-12Distance: 1.1 mi
Schools provided by the listing agent
- Elementary: Kent Prairie Elem
- Middle: Post Mid
- High: Arlington High
Source: NWMLS. This data may not be complete. We recommend contacting the local school district to confirm school assignments for this home.

Get pre-qualified for a loan
At Zillow Home Loans, we can pre-qualify you in as little as 5 minutes with no impact to your credit score.An equal housing lender. NMLS #10287.



