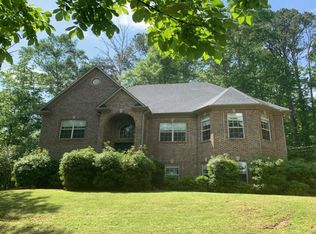CHARMING! You just must see this one to experience the charm! Situated on 2.74+/- acres this 1,806+/- square foot house has been transformed into a quaint, lovely home. New electrical wiring, new plumbing (PEX pipes), renovated bathrooms, new flooring & windows throughout, new garage doors! Very large main level laundry w/oversized utility sink adjacent to kitchen. Just outside the dining/keeping room, through French doors is a beautiful patio with outdoor fireplace. And if that isn't enough, the finished basement area w/full kitchen, full bath, living area & large bedroom w/wood burning fireplace has HUGE income potential as it has separate entrance as well as access from the main level. There is also a large unfinished area in basement great for storage. With a main level 2-car garage, GREAT MOODY SCHOOLS, Trussville mailing address & LOW St. Clair county property taxes, this is the perfect combination of country living and convenience.
This property is off market, which means it's not currently listed for sale or rent on Zillow. This may be different from what's available on other websites or public sources.
