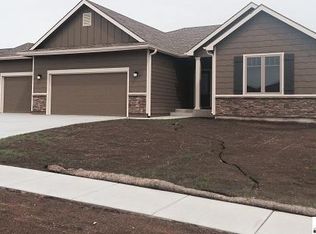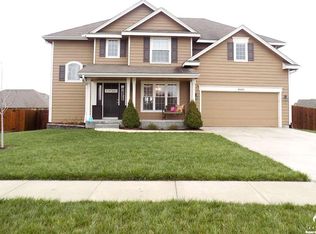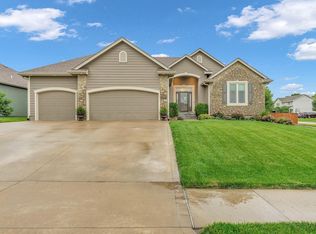Sold on 09/05/25
Price Unknown
8010 SW 28th Ct, Topeka, KS 66614
3beds
3,694sqft
Single Family Residence, Residential
Built in 2008
9,583.2 Square Feet Lot
$442,900 Zestimate®
$--/sqft
$3,222 Estimated rent
Home value
$442,900
$381,000 - $518,000
$3,222/mo
Zestimate® history
Loading...
Owner options
Explore your selling options
What's special
This beautifully landscaped 3-bed, 3.5 bath ranch-style home in Sherwood Park is a must-see gem! Nestled in a cul-de-sac, it features a welcoming foyer w/a bump out perfect for a piano or office area, hardwoods, high ceiling in the living room with see-through fireplace that is shared with the hearth room, kitchen w/granite counter tops, breakfast bar & walk-in pantry, main floor laundry, primary bedroom w/walk-in closet & en suite bath w/large jet tub & double-sink vanity and a basement w/a large rec area, full bath, egress windows, lots of storage & storm room. Enjoy the outdoors relaxing on the pergola-covered patio in the fenced backyard or take a stroll through this lovely neighborhood. Specials are paid off in 2025!
Zillow last checked: 8 hours ago
Listing updated: September 05, 2025 at 10:53am
Listed by:
Sandra Haines 785-383-0951,
KW One Legacy Partners, LLC
Bought with:
Luke Thompson, 00229402
Coldwell Banker American Home
Source: Sunflower AOR,MLS#: 240509
Facts & features
Interior
Bedrooms & bathrooms
- Bedrooms: 3
- Bathrooms: 4
- Full bathrooms: 3
- 1/2 bathrooms: 1
Primary bedroom
- Level: Main
- Area: 195
- Dimensions: 13x15
Bedroom 2
- Level: Main
- Area: 118.8
- Dimensions: 10.8x11
Bedroom 3
- Level: Main
- Area: 122.96
- Dimensions: 11.6x10.6
Bedroom 4
- Level: Basement
- Dimensions: 12.4x12.8 no 4th wall
Dining room
- Level: Main
- Dimensions: 11.3x20.6 hearth room
Family room
- Level: Basement
- Area: 385.92
- Dimensions: 14.4x26.8
Kitchen
- Level: Main
- Area: 176.8
- Dimensions: 13x13.6
Laundry
- Level: Main
- Area: 65.72
- Dimensions: 10.6x6.2
Living room
- Level: Main
- Area: 300.8
- Dimensions: 16x18.8
Heating
- Natural Gas
Cooling
- Central Air
Appliances
- Included: Electric Range, Microwave, Dishwasher, Refrigerator, Disposal, Water Softener Owned
- Laundry: Main Level, Separate Room
Features
- Flooring: Hardwood, Ceramic Tile, Carpet
- Basement: Concrete,Full,Partially Finished
- Number of fireplaces: 1
- Fireplace features: One, Gas, Gas Starter, See Through, Living Room, Dining Room
Interior area
- Total structure area: 3,694
- Total interior livable area: 3,694 sqft
- Finished area above ground: 1,994
- Finished area below ground: 1,700
Property
Parking
- Total spaces: 3
- Parking features: Attached
- Attached garage spaces: 3
Features
- Patio & porch: Patio
- Exterior features: Waterscape
- Fencing: Fenced
Lot
- Size: 9,583 sqft
- Dimensions: 77 x 123
- Features: Cul-De-Sac
Details
- Parcel number: R67650
- Special conditions: Standard,Arm's Length
Construction
Type & style
- Home type: SingleFamily
- Architectural style: Ranch
- Property subtype: Single Family Residence, Residential
Materials
- Roof: Architectural Style
Condition
- Year built: 2008
Utilities & green energy
- Water: Public
Community & neighborhood
Location
- Region: Topeka
- Subdivision: Sherwood Park
Price history
| Date | Event | Price |
|---|---|---|
| 9/5/2025 | Sold | -- |
Source: | ||
| 7/28/2025 | Pending sale | $440,000$119/sqft |
Source: | ||
| 7/24/2025 | Listed for sale | $440,000-2.2%$119/sqft |
Source: | ||
| 10/30/2024 | Listing removed | $450,000$122/sqft |
Source: | ||
| 10/10/2024 | Listed for sale | $450,000$122/sqft |
Source: | ||
Public tax history
| Year | Property taxes | Tax assessment |
|---|---|---|
| 2025 | -- | $49,275 +2% |
| 2024 | $8,790 +3.5% | $48,309 +4% |
| 2023 | $8,493 +7.4% | $46,451 +11% |
Find assessor info on the county website
Neighborhood: Sherwood Park
Nearby schools
GreatSchools rating
- 6/10Indian Hills Elementary SchoolGrades: K-6Distance: 0.7 mi
- 6/10Washburn Rural Middle SchoolGrades: 7-8Distance: 5 mi
- 8/10Washburn Rural High SchoolGrades: 9-12Distance: 4.8 mi
Schools provided by the listing agent
- Elementary: Indian Hills Elementary School/USD 437
- Middle: Washburn Rural Middle School/USD 437
- High: Washburn Rural High School/USD 437
Source: Sunflower AOR. This data may not be complete. We recommend contacting the local school district to confirm school assignments for this home.


