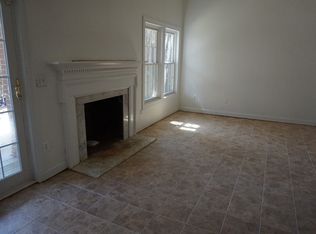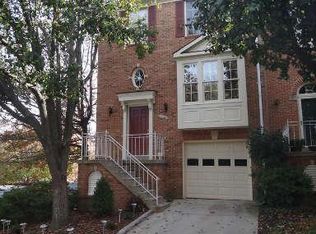Sold for $895,000 on 10/09/24
$895,000
8010 Trevor Pl, Vienna, VA 22182
3beds
2,047sqft
Townhouse
Built in 1989
2,493 Square Feet Lot
$902,100 Zestimate®
$437/sqft
$3,750 Estimated rent
Home value
$902,100
$839,000 - $965,000
$3,750/mo
Zestimate® history
Loading...
Owner options
Explore your selling options
What's special
Superb location, walk to Tysons and Dunn Loring Metro Stations, minutes to I495 & I66! Beautiful brick End 3BR/3.5BA townhouse with garage, paver stone patio and large deck. Dramatic gracious living, 10' living room ceiling, vaulted bedroom ceilings and 12' recreation room ceiling with a walk out! Eat-in kitchen with bay window, white cabinets, stainless appliances, gas cooking, granite counters and pantry. Gleaming hardwoods on main level, crown molding, living room wood burning fireplace leads to expansive deck. Spacious primary suite with walk-in closet and remodeled bath includes separate shower and jetted tub. Large finished family room with gas fireplace and full bath. Separate laundry room off garage entry with plenty of additional storage. Replacement windows, architectural shingled roof '19, aluminum capped exterior windows and trim. Excellent schools!
Zillow last checked: 8 hours ago
Listing updated: October 09, 2024 at 12:26pm
Listed by:
Donna Henshaw 703-801-9000,
KW Metro Center
Bought with:
Jillian Keck Hogan, 0225193575
Corcoran McEnearney
Source: Bright MLS,MLS#: VAFX2200192
Facts & features
Interior
Bedrooms & bathrooms
- Bedrooms: 3
- Bathrooms: 4
- Full bathrooms: 3
- 1/2 bathrooms: 1
- Main level bathrooms: 1
Basement
- Area: 407
Heating
- Forced Air, Natural Gas
Cooling
- Central Air, Electric
Appliances
- Included: Dishwasher, Disposal, Dryer, Exhaust Fan, Ice Maker, Microwave, Oven/Range - Gas, Refrigerator, Washer, Stainless Steel Appliance(s), Gas Water Heater
- Laundry: Lower Level
Features
- Kitchen - Table Space, Dining Area, Eat-in Kitchen, Primary Bath(s), Chair Railings, Crown Molding, Upgraded Countertops, Recessed Lighting, Open Floorplan, Bathroom - Stall Shower, Ceiling Fan(s), Pantry, Walk-In Closet(s), 9'+ Ceilings, Dry Wall, High Ceilings, Vaulted Ceiling(s)
- Flooring: Ceramic Tile, Hardwood, Carpet, Wood
- Doors: French Doors, Insulated, Six Panel
- Windows: Bay/Bow, Double Pane Windows, Palladian, Window Treatments
- Basement: Connecting Stairway,Exterior Entry,Rear Entrance,Full,Finished,Improved,Walk-Out Access
- Number of fireplaces: 2
- Fireplace features: Gas/Propane, Glass Doors, Mantel(s), Screen
Interior area
- Total structure area: 2,047
- Total interior livable area: 2,047 sqft
- Finished area above ground: 1,640
- Finished area below ground: 407
Property
Parking
- Total spaces: 2
- Parking features: Garage Door Opener, Concrete, Driveway, Attached
- Attached garage spaces: 1
- Uncovered spaces: 1
Accessibility
- Accessibility features: None
Features
- Levels: Three
- Stories: 3
- Patio & porch: Deck, Patio
- Exterior features: Sidewalks
- Pool features: None
- Has spa: Yes
- Spa features: Bath
- Fencing: Partial
Lot
- Size: 2,493 sqft
- Features: Corner Lot, Landscaped, Suburban
Details
- Additional structures: Above Grade, Below Grade
- Parcel number: 0392 36 0039A
- Zoning: 212
- Special conditions: Standard
Construction
Type & style
- Home type: Townhouse
- Architectural style: Colonial
- Property subtype: Townhouse
Materials
- Combination, Brick, Brick Front
- Foundation: Block
- Roof: Asphalt
Condition
- Very Good
- New construction: No
- Year built: 1989
Details
- Builder model: DARTMOUTH
Utilities & green energy
- Sewer: Public Sewer
- Water: Public
- Utilities for property: Underground Utilities
Community & neighborhood
Security
- Security features: Main Entrance Lock, Smoke Detector(s)
Location
- Region: Vienna
- Subdivision: Courthouse Station
HOA & financial
HOA
- Has HOA: Yes
- HOA fee: $149 monthly
- Amenities included: Basketball Court, Common Grounds
- Services included: Common Area Maintenance, Snow Removal, Trash
- Association name: COURTHOUSE STATION
Other
Other facts
- Listing agreement: Exclusive Right To Sell
- Listing terms: Conventional
- Ownership: Fee Simple
- Road surface type: Paved
Price history
| Date | Event | Price |
|---|---|---|
| 10/9/2024 | Sold | $895,000+2.3%$437/sqft |
Source: | ||
| 9/16/2024 | Contingent | $875,000$427/sqft |
Source: | ||
| 9/13/2024 | Listed for sale | $875,000+46.8%$427/sqft |
Source: | ||
| 9/29/2017 | Listing removed | $2,700$1/sqft |
Source: MCGRATH REAL ESTATE SERVICES, INC. | ||
| 9/7/2017 | Price change | $2,700-5.3%$1/sqft |
Source: McGrath Real Estate Services #FX10033381 | ||
Public tax history
| Year | Property taxes | Tax assessment |
|---|---|---|
| 2025 | $9,620 +5% | $832,160 +5.2% |
| 2024 | $9,161 +2.7% | $790,800 |
| 2023 | $8,924 +6.2% | $790,800 +7.6% |
Find assessor info on the county website
Neighborhood: 22182
Nearby schools
GreatSchools rating
- 3/10Freedom Hill Elementary SchoolGrades: PK-6Distance: 0.7 mi
- 7/10Kilmer Middle SchoolGrades: 7-8Distance: 0.2 mi
- 7/10Marshall High SchoolGrades: 9-12Distance: 0.4 mi
Schools provided by the listing agent
- Elementary: Freedom Hill
- Middle: Kilmer
- High: Marshall
- District: Fairfax County Public Schools
Source: Bright MLS. This data may not be complete. We recommend contacting the local school district to confirm school assignments for this home.
Get a cash offer in 3 minutes
Find out how much your home could sell for in as little as 3 minutes with a no-obligation cash offer.
Estimated market value
$902,100
Get a cash offer in 3 minutes
Find out how much your home could sell for in as little as 3 minutes with a no-obligation cash offer.
Estimated market value
$902,100

