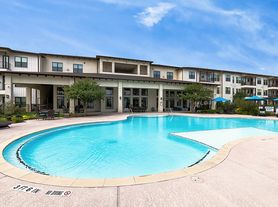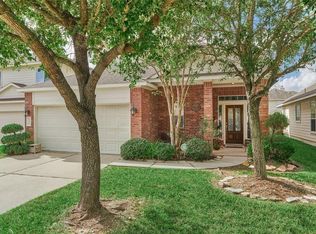2 story, 4 bedroom, 4 full bath home is located in Memorial Northwest Estates and ideally situated on a cul-de-sac with a private gated driveway. This home is a stunner from the moment you walk in. Features include large open entry, grand staircase, high ceilings, spacious living and dining, study with built-ins and cabinet storage. Double sided fireplace to living and kitchen. Kitchen features island with cooktop, popular painted lower cabinets and white uppers, subway tile backsplash, desk area, dry bar, and bay windows at breakfast area. The utility room located off the kitchen has counter and cabinet space. There's more! Gorgeous master suite with recent updates, spacious secondary bedrooms and game room. Updated lighting and custom light fixtures. The backyard is your escape and features a large patio.
Copyright notice - Data provided by HAR.com 2022 - All information provided should be independently verified.
House for rent
$2,800/mo
8010 White Marsh Ct, Spring, TX 77379
4beds
3,256sqft
Price may not include required fees and charges.
Singlefamily
Available now
-- Pets
Electric, ceiling fan
Common area laundry
2 Parking spaces parking
Natural gas, fireplace
What's special
Double sided fireplaceUpdated lightingHigh ceilingsSpacious living and diningDesk areaLarge patioLarge open entry
- 3 days |
- -- |
- -- |
Travel times
Looking to buy when your lease ends?
Consider a first-time homebuyer savings account designed to grow your down payment with up to a 6% match & a competitive APY.
Facts & features
Interior
Bedrooms & bathrooms
- Bedrooms: 4
- Bathrooms: 4
- Full bathrooms: 4
Rooms
- Room types: Breakfast Nook, Office
Heating
- Natural Gas, Fireplace
Cooling
- Electric, Ceiling Fan
Appliances
- Included: Dishwasher, Dryer, Refrigerator, Stove, Washer
- Laundry: Common Area, Electric Dryer Hookup, Gas Dryer Hookup, In Unit, Washer Hookup
Features
- Ceiling Fan(s), Crown Molding, En-Suite Bath, Formal Entry/Foyer, High Ceilings, Primary Bed - 1st Floor, Walk-In Closet(s)
- Flooring: Carpet, Laminate, Tile, Wood
- Has fireplace: Yes
Interior area
- Total interior livable area: 3,256 sqft
Video & virtual tour
Property
Parking
- Total spaces: 2
- Parking features: Covered
- Details: Contact manager
Features
- Stories: 2
- Exterior features: Common Area, Crown Molding, Cul-De-Sac, Detached, Electric Dryer Hookup, En-Suite Bath, Flooring: Laminate, Flooring: Wood, Formal Entry/Foyer, Gas Dryer Hookup, Gas Log, Heating: Gas, High Ceilings, Living Area - 1st Floor, Lot Features: Cul-De-Sac, Subdivided, Oversized, Patio/Deck, Primary Bed - 1st Floor, Sprinkler System, Subdivided, Utility Room, Walk-In Closet(s), Washer Hookup, Window Coverings
Details
- Parcel number: 1137300000017
Construction
Type & style
- Home type: SingleFamily
- Property subtype: SingleFamily
Condition
- Year built: 1984
Community & HOA
Location
- Region: Spring
Financial & listing details
- Lease term: Long Term,12 Months
Price history
| Date | Event | Price |
|---|---|---|
| 10/28/2025 | Listed for rent | $2,800$1/sqft |
Source: | ||
| 10/9/2023 | Listing removed | -- |
Source: | ||
| 9/22/2023 | Price change | $2,800-5.1%$1/sqft |
Source: | ||
| 8/23/2023 | Price change | $2,950-4.8%$1/sqft |
Source: | ||
| 8/10/2023 | Price change | $3,100-4.6%$1/sqft |
Source: | ||

