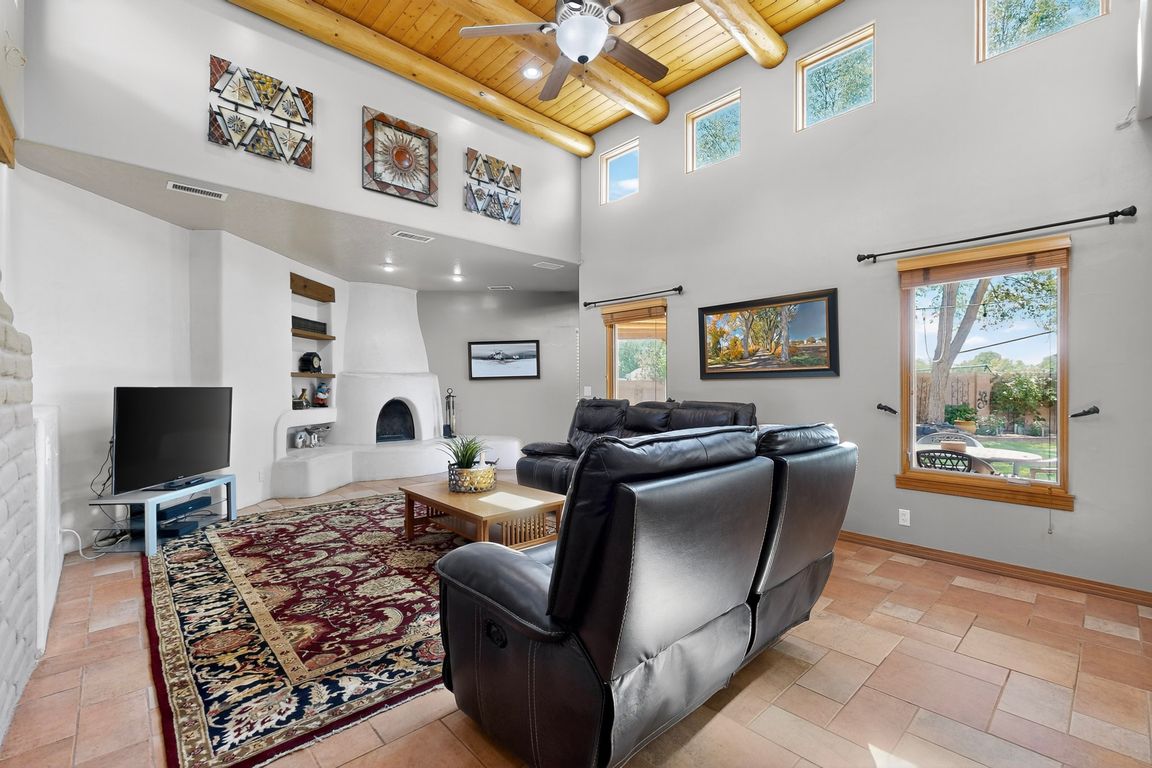
For sale
$925,000
5beds
3,088sqft
8011 4th St NW, Los Ranchos De Albuquerque, NM 87114
5beds
3,088sqft
Single family residence
Built in 2004
1 Acres
3 Attached garage spaces
$300 price/sqft
What's special
Secluded dead end homesiteSeparately zoned hvac systemModern kitchenAmple roomFilled with natural light
Experience the charm of the North Valley in this spacious 5-bedroom, 3.5-bathroom home on 1 acre secluded dead end homesite. Designed for comfort, privacy, and versatility you will find ample room in nearly 3,100 sf. Built with Structural Insulated Panels (SIPs), the home offers exceptional energy efficiency. Inside, you'll find open ...
- 16 days |
- 1,557 |
- 53 |
Source: SWMLS,MLS#: 1091626
Travel times
Living Room
Kitchen
Primary Bedroom
Zillow last checked: 7 hours ago
Listing updated: September 23, 2025 at 10:31am
Listed by:
Thomas Gallegos 505-261-8687,
Berkshire Hathaway NM Prop 505-798-6300,
Max C Maner 505-934-1215,
Berkshire Hathaway NM Prop
Source: SWMLS,MLS#: 1091626
Facts & features
Interior
Bedrooms & bathrooms
- Bedrooms: 5
- Bathrooms: 4
- Full bathrooms: 3
- 1/2 bathrooms: 1
Primary bedroom
- Level: Main
- Area: 320
- Dimensions: 16 x 20
Primary bedroom
- Level: Main
- Area: 320
- Dimensions: 16 x 20
Bedroom 2
- Level: Main
- Area: 143
- Dimensions: 13 x 11
Bedroom 2
- Level: Main
- Area: 143
- Dimensions: 13 x 11
Bedroom 3
- Level: Main
- Area: 120
- Dimensions: 10 x 12
Bedroom 3
- Level: Main
- Area: 120
- Dimensions: 10 x 12
Bedroom 4
- Level: Main
- Area: 110
- Dimensions: 11 x 10
Bedroom 4
- Level: Main
- Area: 110
- Dimensions: 11 x 10
Bedroom 5
- Level: Main
- Area: 120
- Dimensions: 10 x 12
Bedroom 5
- Level: Main
- Area: 120
- Dimensions: 10 x 12
Family room
- Level: Main
- Area: 442
- Dimensions: 26 x 17
Family room
- Level: Main
- Area: 442
- Dimensions: 26 x 17
Kitchen
- Level: Main
- Area: 195
- Dimensions: 15 x 13
Kitchen
- Level: Main
- Area: 195
- Dimensions: 15 x 13
Living room
- Level: Main
- Area: 480
- Dimensions: 20 x 24
Living room
- Level: Main
- Area: 480
- Dimensions: 20 x 24
Heating
- Central, Forced Air
Cooling
- Refrigerated
Appliances
- Laundry: Electric Dryer Hookup
Features
- Beamed Ceilings, Bathtub, Ceiling Fan(s), Dual Sinks, In-Law Floorplan, Living/Dining Room, Multiple Living Areas, Main Level Primary, Multiple Primary Suites, Soaking Tub, Separate Shower, Walk-In Closet(s)
- Flooring: Carpet, Tile
- Windows: Low-Emissivity Windows
- Has basement: No
- Number of fireplaces: 1
- Fireplace features: Kiva, Wood Burning
Interior area
- Total structure area: 3,088
- Total interior livable area: 3,088 sqft
Video & virtual tour
Property
Parking
- Total spaces: 3
- Parking features: Attached, Finished Garage, Garage, Garage Door Opener, Oversized
- Attached garage spaces: 3
Features
- Levels: One
- Stories: 1
- Exterior features: Courtyard, Private Yard
- Fencing: Wall
Lot
- Size: 1 Acres
Details
- Parcel number: 101506414500630135
- Zoning description: A-1
Construction
Type & style
- Home type: SingleFamily
- Property subtype: Single Family Residence
Materials
- Frame, Stucco
- Foundation: Slab
- Roof: Bitumen,Flat
Condition
- Resale
- New construction: No
- Year built: 2004
Utilities & green energy
- Sewer: Public Sewer
- Water: Public
- Utilities for property: Electricity Connected, Natural Gas Connected, Sewer Connected, Water Connected
Green energy
- Energy efficient items: Windows
- Energy generation: None
Community & HOA
Location
- Region: Los Ranchos De Albuquerque
Financial & listing details
- Price per square foot: $300/sqft
- Tax assessed value: $514,964
- Annual tax amount: $6,465
- Date on market: 9/19/2025
- Listing terms: Cash,Conventional,VA Loan