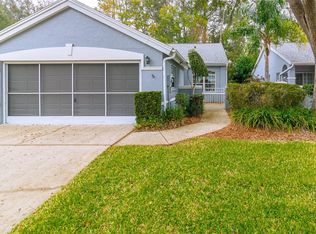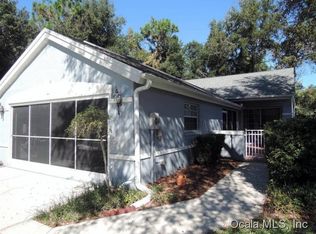Sold for $178,000 on 08/20/25
$178,000
8011 SW 115th Loop, Ocala, FL 34481
2beds
1,306sqft
Villa
Built in 1993
4,356 Square Feet Lot
$178,200 Zestimate®
$136/sqft
$1,553 Estimated rent
Home value
$178,200
$160,000 - $198,000
$1,553/mo
Zestimate® history
Loading...
Owner options
Explore your selling options
What's special
Modified Nantucket Villa located in Oak Run, a 55+ gated community, in central FL. Two bedroom, two bath, two car garage block home is priced to sell!! No worries about lawn care, its included in the HOA along with a yearly power washing and exterior paint every 5 years. Roof replaced in 2015, HVAC 2013 well maintained home is turn key ready for its new owners to enjoy the day of close! This model is a favorite and comes with all appliances, laminate flooring in main kitchen & dining room, carpet in bedrooms, and tile in baths. Cute courtyard offers your own private outdoor space for you to enjoy the FL weather year round. Come take a look, won't disappoint. Oak Run offers 6 pools, 5 hot tubes, 3 club houses, every type of court game imageable, over 100 clubs to join, dog park (must join) 18 hole golf beautifully kept golf course (extra to play), restaurant, bar and grill, onsite real estate office, private mailbox, and gated for security! You will LOVE being an Oak Runner!
Zillow last checked: 8 hours ago
Listing updated: August 20, 2025 at 11:51am
Listing Provided by:
Dawn Williams 931-308-6054,
DECCA REAL ESTATE 352-854-8787
Bought with:
Thomas Reeves, 3456511
DECCA REAL ESTATE
Source: Stellar MLS,MLS#: OM704544 Originating MLS: Ocala - Marion
Originating MLS: Ocala - Marion

Facts & features
Interior
Bedrooms & bathrooms
- Bedrooms: 2
- Bathrooms: 2
- Full bathrooms: 2
Primary bedroom
- Description: Room2
- Features: En Suite Bathroom, Walk-In Closet(s)
- Level: First
- Area: 175 Square Feet
- Dimensions: 14x12.5
Bedroom 2
- Description: Room3
- Features: Built-in Closet
- Level: First
- Area: 118 Square Feet
- Dimensions: 11.8x10
Dining room
- Description: Room5
- Features: No Closet
- Level: First
- Area: 118.56 Square Feet
- Dimensions: 10.4x11.4
Kitchen
- Description: Room1
- Features: Storage Closet
- Level: First
Living room
- Description: Room4
- Features: No Closet
- Level: First
- Area: 257.6 Square Feet
- Dimensions: 18.4x14
Heating
- Electric, Heat Pump
Cooling
- Central Air
Appliances
- Included: Dishwasher, Disposal, Dryer, Electric Water Heater, Microwave, Refrigerator, Washer
- Laundry: Electric Dryer Hookup, In Garage, Washer Hookup
Features
- Ceiling Fan(s), Eating Space In Kitchen, High Ceilings, Living Room/Dining Room Combo, Open Floorplan, Primary Bedroom Main Floor, Thermostat, Walk-In Closet(s)
- Flooring: Carpet, Ceramic Tile, Engineered Hardwood
- Windows: Blinds, Window Treatments
- Has fireplace: No
Interior area
- Total structure area: 1,800
- Total interior livable area: 1,306 sqft
Property
Parking
- Total spaces: 2
- Parking features: Driveway
- Attached garage spaces: 2
- Has uncovered spaces: Yes
Features
- Levels: One
- Stories: 1
- Patio & porch: Patio
- Exterior features: Courtyard, Irrigation System, Private Mailbox, Rain Gutters
Lot
- Size: 4,356 sqft
- Residential vegetation: Mature Landscaping, Trees/Landscaped
Details
- Parcel number: 7013006049
- Zoning: PUD
- Special conditions: None
Construction
Type & style
- Home type: SingleFamily
- Property subtype: Villa
Materials
- Block, Stucco
- Foundation: Slab
- Roof: Shingle
Condition
- New construction: No
- Year built: 1993
Utilities & green energy
- Sewer: Public Sewer
- Water: Public
- Utilities for property: Cable Connected, Electricity Connected, Public, Sewer Connected, Water Connected
Community & neighborhood
Security
- Security features: Gated Community, Smoke Detector(s)
Community
- Community features: Clubhouse, Deed Restrictions, Dog Park, Fitness Center, Gated Community - No Guard, Golf, Pool, Restaurant, Special Community Restrictions, Tennis Court(s)
Senior living
- Senior community: Yes
Location
- Region: Ocala
- Subdivision: OAK RUN WOODSIDE TR
HOA & financial
HOA
- Has HOA: Yes
- HOA fee: $337 monthly
- Amenities included: Cable TV, Clubhouse, Fence Restrictions, Fitness Center, Gated, Golf Course, Maintenance, Pickleball Court(s), Pool, Recreation Facilities, Sauna, Shuffleboard Court, Spa/Hot Tub, Tennis Court(s), Vehicle Restrictions
- Services included: Cable TV, Community Pool, Maintenance Grounds, Manager, Recreational Facilities, Security, Trash
- Association name: Oak Run Associates, LLC/Tanya Sappleton
- Association phone: 352-854-6010
Other fees
- Pet fee: $0 monthly
Other financial information
- Total actual rent: 0
Other
Other facts
- Listing terms: Cash,Conventional,FHA,VA Loan
- Ownership: Fee Simple
- Road surface type: Paved
Price history
| Date | Event | Price |
|---|---|---|
| 8/20/2025 | Sold | $178,000-5.1%$136/sqft |
Source: | ||
| 8/8/2025 | Pending sale | $187,500$144/sqft |
Source: | ||
| 6/30/2025 | Listed for sale | $187,500$144/sqft |
Source: | ||
Public tax history
| Year | Property taxes | Tax assessment |
|---|---|---|
| 2024 | $834 +3.8% | $78,901 +3% |
| 2023 | $803 -4.9% | $76,603 +3% |
| 2022 | $844 -1% | $74,372 +3% |
Find assessor info on the county website
Neighborhood: 34481
Nearby schools
GreatSchools rating
- 4/10Marion Oaks Elementary SchoolGrades: PK-5Distance: 3.9 mi
- 3/10Horizon Academy At Marion OaksGrades: 5-8Distance: 5.2 mi
- 4/10West Port High SchoolGrades: 9-12Distance: 6.8 mi
Get a cash offer in 3 minutes
Find out how much your home could sell for in as little as 3 minutes with a no-obligation cash offer.
Estimated market value
$178,200
Get a cash offer in 3 minutes
Find out how much your home could sell for in as little as 3 minutes with a no-obligation cash offer.
Estimated market value
$178,200

