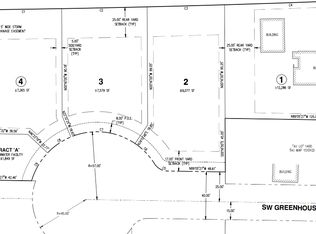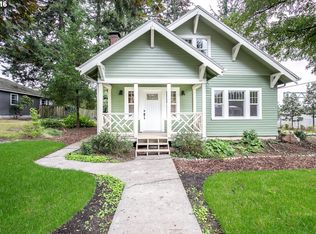PRICE REDUCED!!! This well-designed home offers a great blend of comfort, space, and modern finishes all in the highly desirable West Slope neighborhood with easy access to downtown and the coast. Inside, you'll find a bright, open floor plan with high ceilings and plenty of natural light. The main living area is perfect for gatherings, with an open-concept layout connecting the living, dining, and kitchen spaces. The chef's kitchen features quartz countertops, stainless steel appliances, a pantry, and a large island for casual meals or entertaining. Engineered hardwood flooring runs throughout the main living areas, The main level has a full bedroom and bathroom ideal for guests or a home office and are tucked away for privacy. Upstairs, a large bonus room with a closet offers flexibility to serve as a fifth bedroom, playroom, or media room. The spacious owner's suite includes a well-appointed bathroom with a garden tub, dual vanities, and a generously sized walk-in closet. Outside, the oversized lot provides extra room to spread out, and the 3-car garage with epoxy floors adds both convenience and style.
This property is off market, which means it's not currently listed for sale or rent on Zillow. This may be different from what's available on other websites or public sources.

