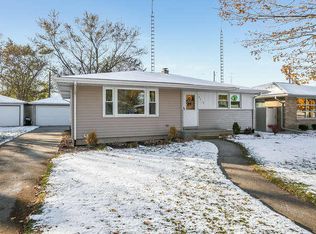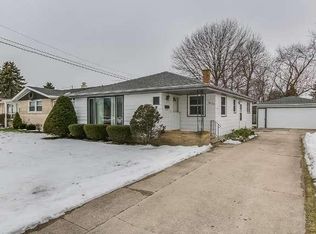Closed
$315,000
8012 18th AVENUE, Kenosha, WI 53143
3beds
1,381sqft
Single Family Residence
Built in 1959
6,969.6 Square Feet Lot
$318,300 Zestimate®
$228/sqft
$2,098 Estimated rent
Home value
$318,300
$280,000 - $363,000
$2,098/mo
Zestimate® history
Loading...
Owner options
Explore your selling options
What's special
This Perfect, all-brick ranch in a prime cul-de-sac location near Lake Michigan could be your next home! First time on the market, this stunning home with all the Mid-Century Modern details is impressive. The huge Living Room picture window lets the morning sun shine in! The renovated Kitchen/Dining features a coffee bar! Three large bedrooms all have hardwood floors and built-in drawers in the closets. Full bath has new gorgeous granite counters. The spacious unfinished basement offers endless potential for added living space, office & storage. Enjoy the gorgeous grassy backyard w/Fruit trees, raspberry bushes & large garden for entertaining & summer fun. Newer windows, window coverings, Double thick concrete foundation, 2024 Furnace & new electrical wiring in home and garage.
Zillow last checked: 8 hours ago
Listing updated: October 14, 2025 at 06:09am
Listed by:
Kristen Gustafson,
ERA MyPro Realty
Bought with:
Lets Go! Realty Group*
Source: WIREX MLS,MLS#: 1917716 Originating MLS: Metro MLS
Originating MLS: Metro MLS
Facts & features
Interior
Bedrooms & bathrooms
- Bedrooms: 3
- Bathrooms: 1
- Full bathrooms: 1
- Main level bedrooms: 3
Primary bedroom
- Level: Main
- Area: 154
- Dimensions: 14 x 11
Bedroom 2
- Level: Main
- Area: 144
- Dimensions: 12 x 12
Bedroom 3
- Level: Main
- Area: 120
- Dimensions: 10 x 12
Bathroom
- Features: Tub Only, Ceramic Tile, Shower Over Tub
Kitchen
- Level: Main
- Area: 84
- Dimensions: 12 x 7
Living room
- Level: Main
- Area: 234
- Dimensions: 18 x 13
Heating
- Natural Gas, Forced Air
Cooling
- Central Air
Appliances
- Included: Dryer, Oven, Range, Refrigerator, Washer
Features
- Flooring: Wood
- Basement: Full,Concrete
Interior area
- Total structure area: 1,381
- Total interior livable area: 1,381 sqft
Property
Parking
- Total spaces: 2
- Parking features: Garage Door Opener, Detached, 2 Car
- Garage spaces: 2
Features
- Levels: One
- Stories: 1
Lot
- Size: 6,969 sqft
- Features: Sidewalks
Details
- Parcel number: 0612307326020
- Zoning: Residential
- Special conditions: Arms Length
Construction
Type & style
- Home type: SingleFamily
- Architectural style: Ranch
- Property subtype: Single Family Residence
Materials
- Brick, Brick/Stone
Condition
- 21+ Years
- New construction: No
- Year built: 1959
Utilities & green energy
- Sewer: Public Sewer
- Water: Public
Community & neighborhood
Location
- Region: Kenosha
- Municipality: Kenosha
Price history
| Date | Event | Price |
|---|---|---|
| 6/23/2025 | Sold | $315,000+6.8%$228/sqft |
Source: | ||
| 6/22/2025 | Pending sale | $294,900$214/sqft |
Source: | ||
| 5/18/2025 | Contingent | $294,900$214/sqft |
Source: | ||
| 5/15/2025 | Listed for sale | $294,900+94%$214/sqft |
Source: | ||
| 9/27/2017 | Sold | $152,000$110/sqft |
Source: Public Record | ||
Public tax history
| Year | Property taxes | Tax assessment |
|---|---|---|
| 2024 | $3,504 -4.9% | $148,200 |
| 2023 | $3,684 | $148,200 |
| 2022 | -- | $148,200 |
Find assessor info on the county website
Neighborhood: Sunnyside
Nearby schools
GreatSchools rating
- 3/10Southport Elementary SchoolGrades: PK-5Distance: 0.7 mi
- 4/10Lance Middle SchoolGrades: 6-8Distance: 1.6 mi
- 5/10Tremper High SchoolGrades: 9-12Distance: 0.8 mi
Schools provided by the listing agent
- Elementary: Southport
- Middle: Washington
- High: Tremper
- District: Kenosha
Source: WIREX MLS. This data may not be complete. We recommend contacting the local school district to confirm school assignments for this home.

Get pre-qualified for a loan
At Zillow Home Loans, we can pre-qualify you in as little as 5 minutes with no impact to your credit score.An equal housing lender. NMLS #10287.
Sell for more on Zillow
Get a free Zillow Showcase℠ listing and you could sell for .
$318,300
2% more+ $6,366
With Zillow Showcase(estimated)
$324,666
