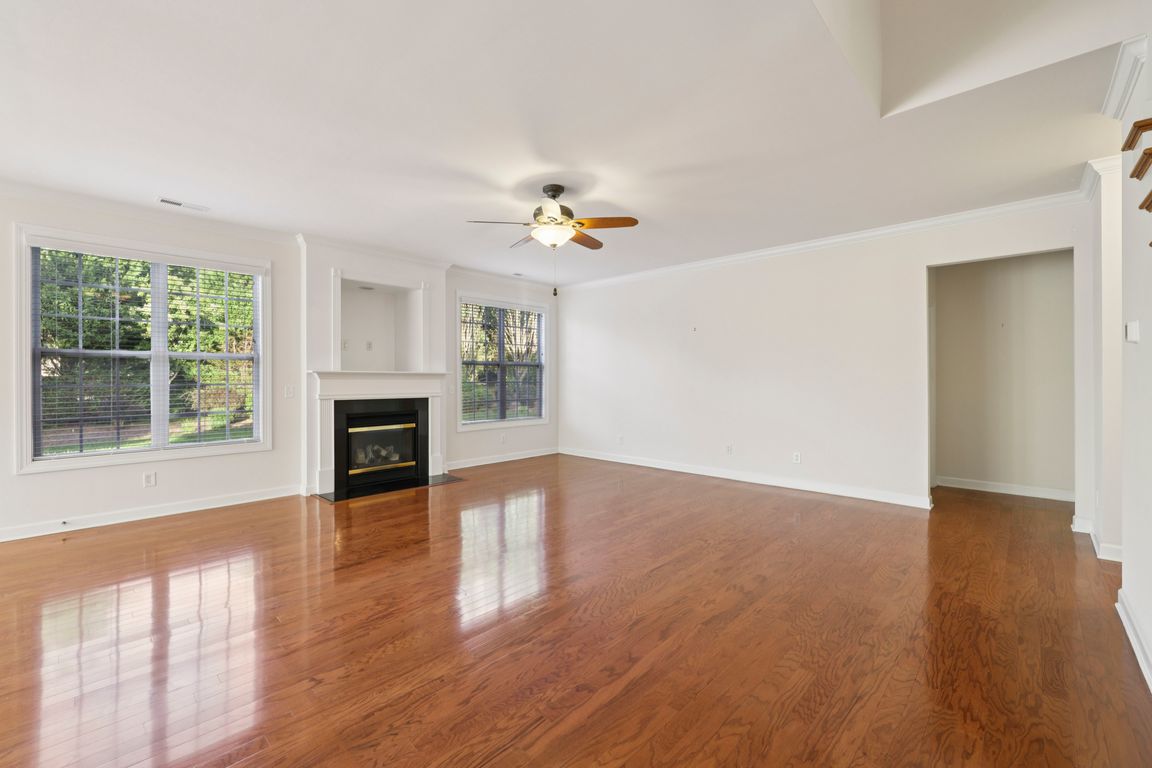
ActivePrice cut: $16K (10/7)
$759,000
5beds
3,439sqft
8012 Avanti Dr, Waxhaw, NC 28173
5beds
3,439sqft
Single family residence
Built in 2003
0.35 Acres
3 Attached garage spaces
$221 price/sqft
$134 quarterly HOA fee
What's special
Gourmet kitchenDedicated officeLarge patioPrivate tree-lined backyardMature landscapingFull irrigationDouble ovens
Meticulously maintained by the original owners, this stunning home offers comfort, functionality, & style in one of the area's most desirable locations—just minutes to Marvin Ridge Schools-Waverly-DT Waxhaw-Ballantyne, 1st flr w/ spacious primary suite w/ a tray, WIC, & a spa-like ensuite bath. The inviting GR boasts a gas FP, fan, ...
- 57 days |
- 842 |
- 26 |
Source: Canopy MLS as distributed by MLS GRID,MLS#: 4288835
Travel times
Living Room
Kitchen
Primary Bedroom
Zillow last checked: 7 hours ago
Listing updated: 8 hours ago
Listing Provided by:
Jennifer Herlong jennifer.herlong@allentate.com,
Howard Hanna Allen Tate Charlotte South
Source: Canopy MLS as distributed by MLS GRID,MLS#: 4288835
Facts & features
Interior
Bedrooms & bathrooms
- Bedrooms: 5
- Bathrooms: 4
- Full bathrooms: 3
- 1/2 bathrooms: 1
- Main level bedrooms: 1
Primary bedroom
- Features: Ceiling Fan(s), En Suite Bathroom, Tray Ceiling(s), Walk-In Closet(s), Whirlpool
- Level: Main
Bedroom s
- Level: Upper
Bathroom half
- Level: Main
Bathroom full
- Level: Upper
Bonus room
- Level: Upper
Dining room
- Level: Main
Great room
- Features: Ceiling Fan(s)
- Level: Main
Kitchen
- Level: Main
Laundry
- Level: Main
Office
- Level: Main
Heating
- Natural Gas
Cooling
- Central Air
Appliances
- Included: Dishwasher, Disposal, Double Oven, Electric Cooktop, Gas Water Heater, Microwave, Wall Oven
- Laundry: Laundry Room, Main Level
Features
- Attic Other, Pantry, Walk-In Closet(s)
- Flooring: Carpet, Tile, Wood
- Doors: French Doors
- Has basement: No
- Attic: Other
- Fireplace features: Gas Log, Great Room
Interior area
- Total structure area: 3,439
- Total interior livable area: 3,439 sqft
- Finished area above ground: 3,439
- Finished area below ground: 0
Video & virtual tour
Property
Parking
- Total spaces: 3
- Parking features: Driveway, Attached Garage, Garage Door Opener, Garage Faces Side, Garage on Main Level
- Attached garage spaces: 3
- Has uncovered spaces: Yes
Features
- Levels: Two
- Stories: 2
- Exterior features: In-Ground Irrigation
Lot
- Size: 0.35 Acres
- Dimensions: 100 x 150 x 100 x 150
- Features: Level, Private
Details
- Parcel number: 06159089
- Zoning: AP0
- Special conditions: Standard
Construction
Type & style
- Home type: SingleFamily
- Property subtype: Single Family Residence
Materials
- Brick Partial, Vinyl
- Foundation: Slab
- Roof: Shingle
Condition
- New construction: No
- Year built: 2003
Utilities & green energy
- Sewer: Public Sewer
- Water: City
- Utilities for property: Cable Available, Electricity Connected
Community & HOA
Community
- Features: Cabana
- Subdivision: Providence Glen
HOA
- Has HOA: Yes
- HOA fee: $134 quarterly
- HOA name: Hawthorne
- HOA phone: 704-377-0114
Location
- Region: Waxhaw
Financial & listing details
- Price per square foot: $221/sqft
- Tax assessed value: $454,200
- Annual tax amount: $3,465
- Date on market: 8/15/2025
- Listing terms: Cash,Conventional,FHA,VA Loan
- Electric utility on property: Yes
- Road surface type: Concrete