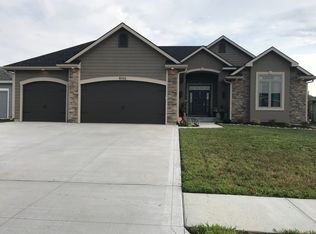Sold on 08/30/24
Price Unknown
8012 SW 28th Cir, Topeka, KS 66614
5beds
4,674sqft
Single Family Residence, Residential
Built in 2013
0.54 Acres Lot
$530,300 Zestimate®
$--/sqft
$4,649 Estimated rent
Home value
$530,300
$498,000 - $562,000
$4,649/mo
Zestimate® history
Loading...
Owner options
Explore your selling options
What's special
Welcome to your luxurious custom-built home in serene Sherwood Park! This gem features 10' ceilings and an open layout, ideal for seamless living. The chef's kitchen boasts granite countertops, a stone backsplash, stainless steel appliances, and a pantry. The main level offers three spacious bedrooms, each with a walk-in closet and private bathroom. The primary suite includes a large walk-in closet connected to the laundry room and a spa-like ensuite with a jet tub and tile walk-in shower. Step onto the screened-in porch for tranquil views of the half-acre lot, or entertain on the upgraded deck. Highlights include a gas fireplace, crown molding, and hardwood floors in the main living area. The basement has been finished and features 2 additional bedrooms, a full bathroom, a home theater area prewired for surround sound and a seperate area for games by the walkout and a bonus room. This home is a rare find in Sherwood Park. Don't miss your chance to own this exquisite property—schedule a viewing today! ****Bench seat in primary bathroom shower should be complete by the middle of next week.
Zillow last checked: 8 hours ago
Listing updated: August 30, 2024 at 07:16am
Listed by:
Tracy Bailey 785-230-2131,
TopCity Realty, LLC
Bought with:
BJ McGivern, SP00050719
Genesis, LLC, Realtors
Source: Sunflower AOR,MLS#: 235170
Facts & features
Interior
Bedrooms & bathrooms
- Bedrooms: 5
- Bathrooms: 5
- Full bathrooms: 4
- 1/2 bathrooms: 1
Primary bedroom
- Level: Main
- Area: 271.98
- Dimensions: 18 x 15.11
Bedroom 2
- Level: Main
- Area: 187.6
- Dimensions: 14 x 13.4
Bedroom 3
- Level: Main
- Area: 190.28
- Dimensions: 14.2 x 13.4
Bedroom 4
- Level: Basement
- Area: 171.45
- Dimensions: 13.5 x 12.7
Bedroom 6
- Level: Basement
- Dimensions: 13.7 x 12.5 Bonus/office
Other
- Level: Basement
- Area: 166.5
- Dimensions: 13.11 x 12.7
Dining room
- Level: Main
- Area: 85.91
- Dimensions: 12.1 x 7.1
Family room
- Level: Basement
- Area: 1214.17
- Dimensions: 62'x18'+19'x24'+19'x13'
Kitchen
- Level: Main
- Area: 258
- Dimensions: 20 x 12.9
Laundry
- Level: Main
- Area: 52.8
- Dimensions: 9.6 x 5.5
Living room
- Level: Main
- Area: 363.3
- Dimensions: 21 x 17.3
Heating
- Natural Gas
Cooling
- Central Air
Appliances
- Included: Gas Cooktop, Range Hood, Wall Oven, Microwave, Dishwasher, Refrigerator, Disposal
- Laundry: Main Level, Separate Room
Features
- High Ceilings
- Flooring: Hardwood, Carpet
- Windows: Insulated Windows
- Basement: Sump Pump,Concrete,Full,Finished,Walk-Out Access,9'+ Walls,Daylight
- Number of fireplaces: 1
- Fireplace features: One, Gas, Living Room
Interior area
- Total structure area: 4,674
- Total interior livable area: 4,674 sqft
- Finished area above ground: 2,487
- Finished area below ground: 2,187
Property
Parking
- Parking features: Attached
- Has attached garage: Yes
Features
- Patio & porch: Deck, Covered, Screened
Lot
- Size: 0.54 Acres
- Features: Cul-De-Sac, Sidewalk
Details
- Parcel number: R67660
- Special conditions: Standard,Arm's Length
Construction
Type & style
- Home type: SingleFamily
- Architectural style: Ranch
- Property subtype: Single Family Residence, Residential
Materials
- Roof: Architectural Style
Condition
- Year built: 2013
Utilities & green energy
- Water: Public
Community & neighborhood
Location
- Region: Topeka
- Subdivision: Sherwood Park #8
Price history
| Date | Event | Price |
|---|---|---|
| 8/30/2024 | Sold | -- |
Source: | ||
| 7/23/2024 | Pending sale | $499,900$107/sqft |
Source: | ||
| 7/20/2024 | Listed for sale | $499,900+16.3%$107/sqft |
Source: | ||
| 4/11/2024 | Listing removed | $429,900$92/sqft |
Source: | ||
| 3/15/2024 | Price change | $429,900-2.3%$92/sqft |
Source: | ||
Public tax history
| Year | Property taxes | Tax assessment |
|---|---|---|
| 2025 | -- | $58,121 +2.4% |
| 2024 | $10,155 +0.1% | $56,741 |
| 2023 | $10,142 +7.6% | $56,741 +11% |
Find assessor info on the county website
Neighborhood: Sherwood Park
Nearby schools
GreatSchools rating
- 6/10Indian Hills Elementary SchoolGrades: K-6Distance: 0.7 mi
- 6/10Washburn Rural Middle SchoolGrades: 7-8Distance: 5 mi
- 8/10Washburn Rural High SchoolGrades: 9-12Distance: 4.8 mi
Schools provided by the listing agent
- Elementary: Indian Hills Elementary School/USD 437
- Middle: Washburn Rural Middle School/USD 437
- High: Washburn Rural High School/USD 437
Source: Sunflower AOR. This data may not be complete. We recommend contacting the local school district to confirm school assignments for this home.
