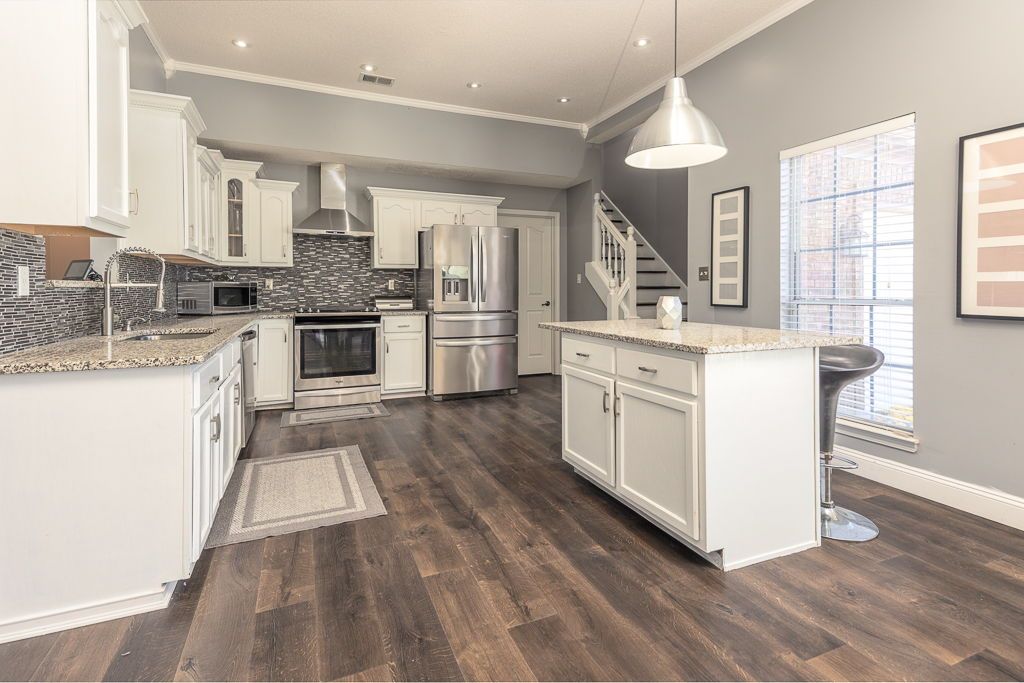
Active
$399,900
4beds
2,826sqft
8012 Shelburne Ln, Southaven, MS 38672
4beds
2,826sqft
Residential, single family residence
Built in 2005
0.46 Acres
2 Attached garage spaces
$142 price/sqft
What's special
Lovely deckRemodeled kitchenCenter islandStainless appliancesUpgraded lightingNewer lvp flooring
If updated, open and well maintained are important to you in your home search, then don't skip this one! Very open plan includes remodeled kitchen with center island, granite, stainless appliances, upgraded lighting and flooring! 3 bedrooms down plus a bedroom and hobby room or office up, ...
- 3 days |
- 369 |
- 31 |
Source: MLS United,MLS#: 4129939
Travel times
Kitchen
Dining Room
Bedroom
Zillow last checked: 7 hours ago
Listing updated: October 28, 2025 at 12:22pm
Listed by:
Mary Jeffrey 901-756-8900,
Crye-Leike Of TN Quail Hollo 901-756-8900
Source: MLS United,MLS#: 4129939
Facts & features
Interior
Bedrooms & bathrooms
- Bedrooms: 4
- Bathrooms: 3
- Full bathrooms: 3
Primary bedroom
- Description: 17x13
- Level: Main
Bedroom
- Description: 11x11
- Level: Main
Bedroom
- Description: 11x11
- Level: Main
Bonus room
- Description: 20x14
- Level: Upper
Dining room
- Description: 14x10
- Level: Main
Kitchen
- Description: 16x13
- Level: Main
Living room
- Description: 21x16
- Level: Main
Office
- Description: 12x6
- Level: Upper
Sunroom
- Description: 29x16
- Level: Main
Heating
- Central, Fireplace Insert, Natural Gas
Cooling
- Central Air, Dual
Appliances
- Included: Dishwasher, Disposal, Free-Standing Refrigerator, Range Hood, Self Cleaning Oven, Stainless Steel Appliance(s)
- Laundry: Laundry Room, Lower Level, Main Level
Features
- Breakfast Bar, Ceiling Fan(s), Double Vanity, Eat-in Kitchen, Entrance Foyer, Granite Counters, Kitchen Island, Open Floorplan, Pantry, Primary Downstairs, Storage, Walk-In Closet(s)
- Flooring: Laminate
- Windows: Double Pane Windows, Drapes, Vinyl Clad, Window Treatments
- Has fireplace: Yes
- Fireplace features: Gas Log, Gas Starter, Living Room
Interior area
- Total structure area: 2,826
- Total interior livable area: 2,826 sqft
Video & virtual tour
Property
Parking
- Total spaces: 2
- Parking features: Attached, Garage Faces Side, Storage, Concrete
- Attached garage spaces: 2
Features
- Levels: Two
- Stories: 2
- Patio & porch: Deck, Front Porch
- Exterior features: Private Yard
- Fencing: Wood
Lot
- Size: 0.46 Acres
- Features: Level
Details
- Parcel number: 1075210700006300
- Zoning description: General Residential
Construction
Type & style
- Home type: SingleFamily
- Architectural style: Traditional
- Property subtype: Residential, Single Family Residence
Materials
- Brick Veneer, Wood Siding
- Foundation: Slab
- Roof: Asphalt
Condition
- New construction: No
- Year built: 2005
Utilities & green energy
- Sewer: Public Sewer
- Water: Public
- Utilities for property: Cable Available, Electricity Connected, Natural Gas Connected, Sewer Connected, Water Connected, Natural Gas in Kitchen
Community & HOA
Community
- Security: Security System
- Subdivision: Shelburne Estates
Location
- Region: Southaven
Financial & listing details
- Price per square foot: $142/sqft
- Annual tax amount: $1,754
- Date on market: 10/28/2025
- Electric utility on property: Yes