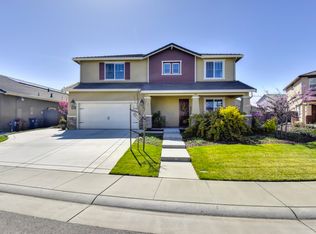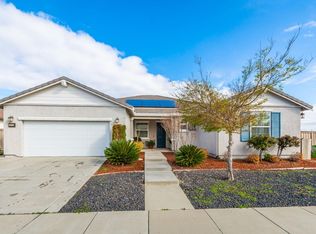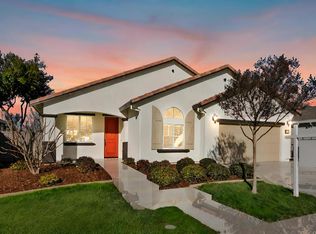Closed
$667,500
8012 Spiess Ct, Elk Grove, CA 95757
4beds
2,038sqft
Single Family Residence
Built in 2012
7,535.88 Square Feet Lot
$667,100 Zestimate®
$328/sqft
$2,865 Estimated rent
Home value
$667,100
$607,000 - $734,000
$2,865/mo
Zestimate® history
Loading...
Owner options
Explore your selling options
What's special
Move-in Ready 1-story Lennar built home located in one of Elk Grove's most sought-after communities. It offers 4 bedrooms 2 baths plus a flex room versatile for den/office or formal living/dining room. Inviting front porch/courtyard and Step inside to an open-concept floor plan features a large great room that flows seamlessly into the kitchen, dining and family room, ideal for entertaining and everyday family life. The kitchen is the heart of the home featuring granite countertops, S/S appliances and a large island. The property is on a cul-de-sac corner lot across from the beautiful Horseshoe Park that offers children's playground, pickleball/tennis courts, basketball area and walking trails. In addition, nearby top rated Zehnder Ranch Elementary, Pinkerton Middle School and Cosumnes Oak High School. Close by shopping centers and restaurants i.e Costco, Nugget market, & Trader Joe's. Easy freeway travel access either I-5 or Hwy 99 to Sacramento and/or the Bay area. No HOA and Pest clearance. Must See!!
Zillow last checked: 8 hours ago
Listing updated: July 31, 2025 at 05:50pm
Listed by:
Lynn Luk Lee DRE #01188377 916-628-2843,
Dunnigan, REALTORS
Bought with:
Lynn Luk Lee, DRE #01188377
Dunnigan, REALTORS
Source: MetroList Services of CA,MLS#: 225055813Originating MLS: MetroList Services, Inc.
Facts & features
Interior
Bedrooms & bathrooms
- Bedrooms: 4
- Bathrooms: 2
- Full bathrooms: 2
Primary bedroom
- Features: Ground Floor
Primary bathroom
- Features: Shower Stall(s), Double Vanity, Tub, Walk-In Closet(s), Window
Dining room
- Features: Bar, Dining/Family Combo, Formal Area
Kitchen
- Features: Granite Counters, Kitchen Island, Island w/Sink, Kitchen/Family Combo
Heating
- Central
Cooling
- Central Air
Appliances
- Included: Gas Cooktop, Gas Water Heater, Range Hood, Ice Maker, Dishwasher, Disposal, Microwave, Self Cleaning Oven, Dryer, Washer
- Laundry: Laundry Room, Ground Floor, Inside Room
Features
- Flooring: Carpet, Tile
- Has fireplace: No
Interior area
- Total interior livable area: 2,038 sqft
Property
Parking
- Total spaces: 2
- Parking features: Attached, Garage Door Opener, Garage Faces Front, Interior Access
- Attached garage spaces: 2
Features
- Stories: 1
- Fencing: Back Yard,Wood
Lot
- Size: 7,535 sqft
- Features: Auto Sprinkler F&R, Corner Lot, Cul-De-Sac, Shape Regular, Landscape Front, Low Maintenance
Details
- Parcel number: 13220900470000
- Zoning description: RD-5
- Special conditions: Standard
Construction
Type & style
- Home type: SingleFamily
- Property subtype: Single Family Residence
Materials
- Stucco, Frame, Wood
- Foundation: Slab
- Roof: Tile
Condition
- Year built: 2012
Utilities & green energy
- Sewer: In & Connected, Public Sewer
- Water: Meter on Site, Public
- Utilities for property: Public, Solar, Electric, Natural Gas Available
Green energy
- Energy generation: Solar
Community & neighborhood
Location
- Region: Elk Grove
Other
Other facts
- Road surface type: Paved
Price history
| Date | Event | Price |
|---|---|---|
| 7/31/2025 | Sold | $667,500-1.8%$328/sqft |
Source: MetroList Services of CA #225055813 | ||
| 6/24/2025 | Pending sale | $680,000$334/sqft |
Source: MetroList Services of CA #225055813 | ||
| 5/21/2025 | Listed for sale | $680,000-2.2%$334/sqft |
Source: MetroList Services of CA #225055813 | ||
| 4/1/2025 | Listing removed | $695,000$341/sqft |
Source: MetroList Services of CA #224097211 | ||
| 1/19/2025 | Price change | $695,000-3.5%$341/sqft |
Source: MetroList Services of CA #224097211 | ||
Public tax history
| Year | Property taxes | Tax assessment |
|---|---|---|
| 2025 | -- | $403,896 +2% |
| 2024 | $11,020 -2.1% | $395,977 +2% |
| 2023 | $11,260 +3.4% | $388,214 +2% |
Find assessor info on the county website
Neighborhood: 95757
Nearby schools
GreatSchools rating
- 8/10Zehnder Ranch ElementaryGrades: K-6Distance: 0.2 mi
- 8/10Elizabeth Pinkerton Middle SchoolGrades: 7-8Distance: 0.8 mi
- 10/10Cosumnes Oaks High SchoolGrades: 9-12Distance: 0.7 mi
Get a cash offer in 3 minutes
Find out how much your home could sell for in as little as 3 minutes with a no-obligation cash offer.
Estimated market value
$667,100
Get a cash offer in 3 minutes
Find out how much your home could sell for in as little as 3 minutes with a no-obligation cash offer.
Estimated market value
$667,100


