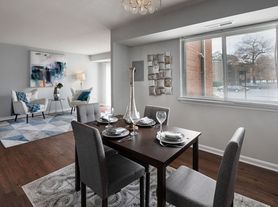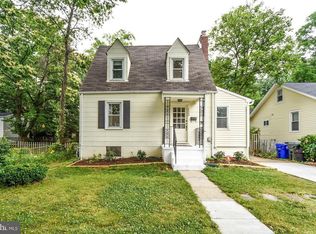Available November 1, 2025
Nestled within the quiet and serene Wingate community, this remarkable 5 bed 4.5 bath home is available for you. Upon entering, you're greeted by a sense of warmth and comfort, enhanced by the open and airy layout that flows effortlessly from room to room. Whether you're conversing in the comfort of the Sun room, or Living room, lounging by the fire in the cozy Great room, you'll feel right at home. You can enjoy meals in the stylishly dine-in Kitchen that boasts stainless steel appliances. The Primary Bedroom offers an on-suite bathroom with dual vanity, soaking tub and shower. Four more spacious bedrooms and two secondary bathrooms finish off the upstairs. Downstairs you will find an open finished walkout basement with bonus room, storage area, and versatile spaces that are great for gathering, entertainment, working out to name a few. Rounding out the home is main level laundry, a quiet office area/den, an expansive driveway with a spacious two-car garage all on almost 1 acre lot! This home is a commuter's dream that is located close to 193, BW Parkway, 495, MARC train stations, grocery stores, restaurants and much more.
House for rent
$5,000/mo
8012 Wingate Dr, Glenn Dale, MD 20769
5beds
3,684sqft
Price may not include required fees and charges.
Singlefamily
Available Sat Nov 1 2025
Cats, dogs OK
Central air, electric
Has laundry laundry
2 Attached garage spaces parking
Natural gas, central, fireplace
What's special
Expansive drivewayVersatile spacesMain level laundryDual vanityStainless steel appliancesOpen finished walkout basementBonus room
- 23 days |
- -- |
- -- |
Travel times
Looking to buy when your lease ends?
Consider a first-time homebuyer savings account designed to grow your down payment with up to a 6% match & 3.83% APY.
Facts & features
Interior
Bedrooms & bathrooms
- Bedrooms: 5
- Bathrooms: 5
- Full bathrooms: 4
- 1/2 bathrooms: 1
Heating
- Natural Gas, Central, Fireplace
Cooling
- Central Air, Electric
Appliances
- Laundry: Has Laundry, In Unit, Main Level
Features
- Has basement: Yes
- Has fireplace: Yes
Interior area
- Total interior livable area: 3,684 sqft
Property
Parking
- Total spaces: 2
- Parking features: Attached, Driveway, Covered
- Has attached garage: Yes
- Details: Contact manager
Features
- Exterior features: Contact manager
Details
- Parcel number: 141697093
Construction
Type & style
- Home type: SingleFamily
- Architectural style: Colonial
- Property subtype: SingleFamily
Condition
- Year built: 1991
Community & HOA
Location
- Region: Glenn Dale
Financial & listing details
- Lease term: Contact For Details
Price history
| Date | Event | Price |
|---|---|---|
| 9/17/2025 | Listed for rent | $5,000+11.1%$1/sqft |
Source: Bright MLS #MDPG2166588 | ||
| 10/13/2024 | Listing removed | $4,500$1/sqft |
Source: Bright MLS #MDPG2124856 | ||
| 10/4/2024 | Price change | $4,500-10%$1/sqft |
Source: Bright MLS #MDPG2124856 | ||
| 9/11/2024 | Listed for rent | $5,000$1/sqft |
Source: Bright MLS #MDPG2124856 | ||
| 6/13/2012 | Sold | $300,199-5%$81/sqft |
Source: Public Record | ||

