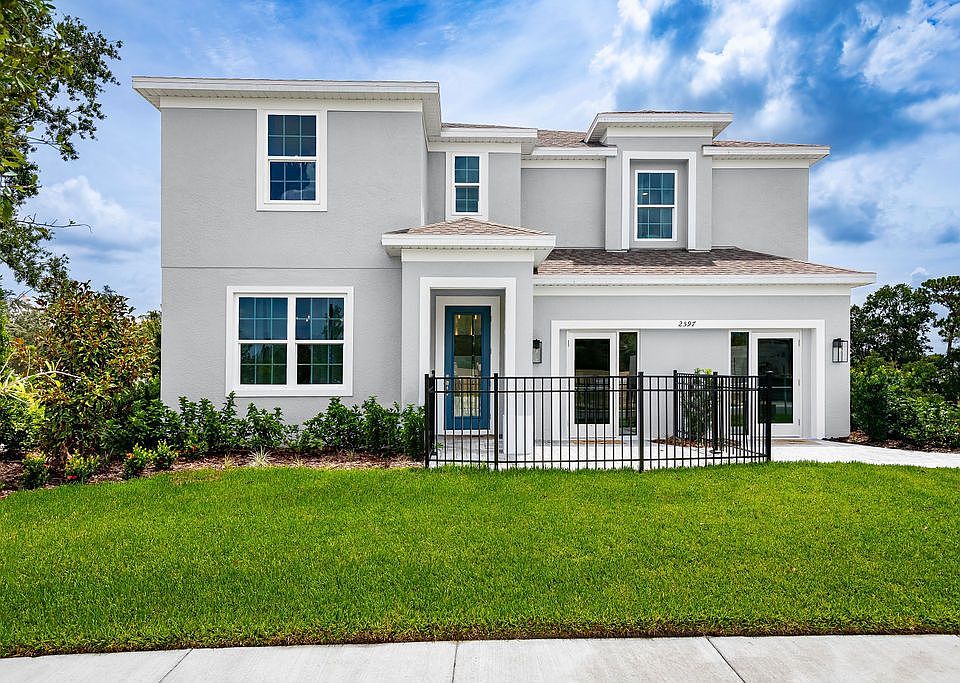Move-In Ready! Introducing our innovative new Willow plan, located in a quaint area of the Community with just 10 homes for added privacy, and featuring a large front Porch, 4 Bedrooms, 3 Full Baths, and 2 car Garage. Exceptional features include 9'4" ceilings, 8' doors throughout, and upgraded floor tile in the main living areas. This incredible home offers an open concept design with spacious Great Room leading to adjacent Dining area overlooking expansive rear Patio - perfect for entertaining and outdoor living. Split bedroom plan with lovely Primary Bedroom which includes en-suite bath featuring large walk-in closet, dual sinks in adult-height vanity with quartz countertops, linen closet, and luxurious walk-in shower with wall tile surround and glass enclosure. Beautifully upgraded Kitchen features 42" upper cabinets, quartz countertops, kitchen island, pantry closet, and stainless appliances. Our High Performance Home package is included, offering amazing features that provide energy efficiency, smart home technology, and elements of a healthy lifestyle. Exterior includes decorative stone accents and attractive brick paver driveway and lead walk. Zoned for top-rated schools, Harrell Oaks also offers community parks and picnic areas, and is conveniently located near local parks, trails, and lakes, along with easy access to shopping and dining.
New construction
$529,990
8013 Colby Cir, Orlando, FL 32817
4beds
2,030sqft
Single Family Residence
Built in 2025
6,250 Square Feet Lot
$527,000 Zestimate®
$261/sqft
$130/mo HOA
- 276 days |
- 531 |
- 26 |
Zillow last checked: 8 hours ago
Listing updated: November 13, 2025 at 06:39pm
Listing Provided by:
Stephen Wood 321-231-2077,
LANDSEA HOMES OF FL, LLC
Source: Stellar MLS,MLS#: O6288089 Originating MLS: Orlando Regional
Originating MLS: Orlando Regional

Travel times
Schedule tour
Select your preferred tour type — either in-person or real-time video tour — then discuss available options with the builder representative you're connected with.
Facts & features
Interior
Bedrooms & bathrooms
- Bedrooms: 4
- Bathrooms: 3
- Full bathrooms: 3
Rooms
- Room types: Great Room, Utility Room
Primary bedroom
- Features: Walk-In Closet(s)
- Level: First
- Area: 224 Square Feet
- Dimensions: 16x14
Bedroom 2
- Features: Built-in Closet
- Level: First
- Area: 110 Square Feet
- Dimensions: 11x10
Bedroom 3
- Features: Built-in Closet
- Level: First
- Area: 110 Square Feet
- Dimensions: 11x10
Bedroom 4
- Features: Built-in Closet
- Level: First
- Area: 100 Square Feet
- Dimensions: 10x10
Dinette
- Level: First
- Area: 168 Square Feet
- Dimensions: 12x14
Great room
- Level: First
- Area: 234 Square Feet
- Dimensions: 18x13
Kitchen
- Level: First
- Area: 126 Square Feet
- Dimensions: 9x14
Heating
- Central, Electric
Cooling
- Central Air
Appliances
- Included: Dishwasher, Disposal, Dryer, Microwave, Range, Refrigerator, Washer
- Laundry: Inside, Laundry Room
Features
- High Ceilings, Kitchen/Family Room Combo, Open Floorplan, Solid Surface Counters, Split Bedroom, Thermostat, Walk-In Closet(s)
- Flooring: Carpet, Ceramic Tile
- Doors: Sliding Doors
- Windows: Double Pane Windows, Insulated Windows, Window Treatments
- Has fireplace: No
Interior area
- Total structure area: 2,500
- Total interior livable area: 2,030 sqft
Video & virtual tour
Property
Parking
- Total spaces: 2
- Parking features: Garage - Attached
- Attached garage spaces: 2
- Details: Garage Dimensions: 20x20
Features
- Levels: One
- Stories: 1
- Patio & porch: Front Porch, Patio
- Exterior features: Irrigation System, Sidewalk, Sprinkler Metered
Lot
- Size: 6,250 Square Feet
- Dimensions: 50 x 125
- Features: Sidewalk
Details
- Parcel number: 132230341000030
- Zoning: P-D
- Special conditions: None
Construction
Type & style
- Home type: SingleFamily
- Architectural style: Contemporary
- Property subtype: Single Family Residence
Materials
- Block, Stone, Stucco
- Foundation: Slab
- Roof: Shingle
Condition
- Completed
- New construction: Yes
- Year built: 2025
Details
- Builder model: Willow
- Builder name: Landsea Homes
Utilities & green energy
- Sewer: Public Sewer
- Water: Public
- Utilities for property: Cable Available, Electricity Connected, Phone Available, Public, Sewer Connected, Sprinkler Recycled, Street Lights, Underground Utilities, Water Connected
Community & HOA
Community
- Features: Deed Restrictions, Irrigation-Reclaimed Water, No Truck/RV/Motorcycle Parking, Sidewalks
- Security: Smoke Detector(s)
- Subdivision: Harrell Oaks
HOA
- Has HOA: Yes
- HOA fee: $130 monthly
- HOA name: Empire Management Group/Rachelle Kirkley
- HOA phone: 407-770-1748
- Pet fee: $0 monthly
Location
- Region: Orlando
Financial & listing details
- Price per square foot: $261/sqft
- Annual tax amount: $644
- Date on market: 3/8/2025
- Cumulative days on market: 266 days
- Listing terms: Cash,Conventional,FHA,VA Loan
- Ownership: Fee Simple
- Total actual rent: 0
- Electric utility on property: Yes
- Road surface type: Paved
About the community
Harrell Oaks is more than a home-it's a lifestyle. Discover newly built, intelligently designed homes in a walkable, park-filled area perfectly located near every Orlando destination. Enjoy the buzz of Downtown Orlando, the charm of Winter Park and Baldwin Park, or nature on the 7.2-mile Little Econ Greenway-right in your backyard. Families benefit from A-rated schools like Winter Park High and the new Orlando Science Charter East Campus. With spacious homesites, community parks, and homes featuring smart automation and eco-friendly design, Harrell Oaks truly brings home and adventure together.

2597 Cavanaugh Drive, Orlando, FL 32817
Source: Risewell Homes
