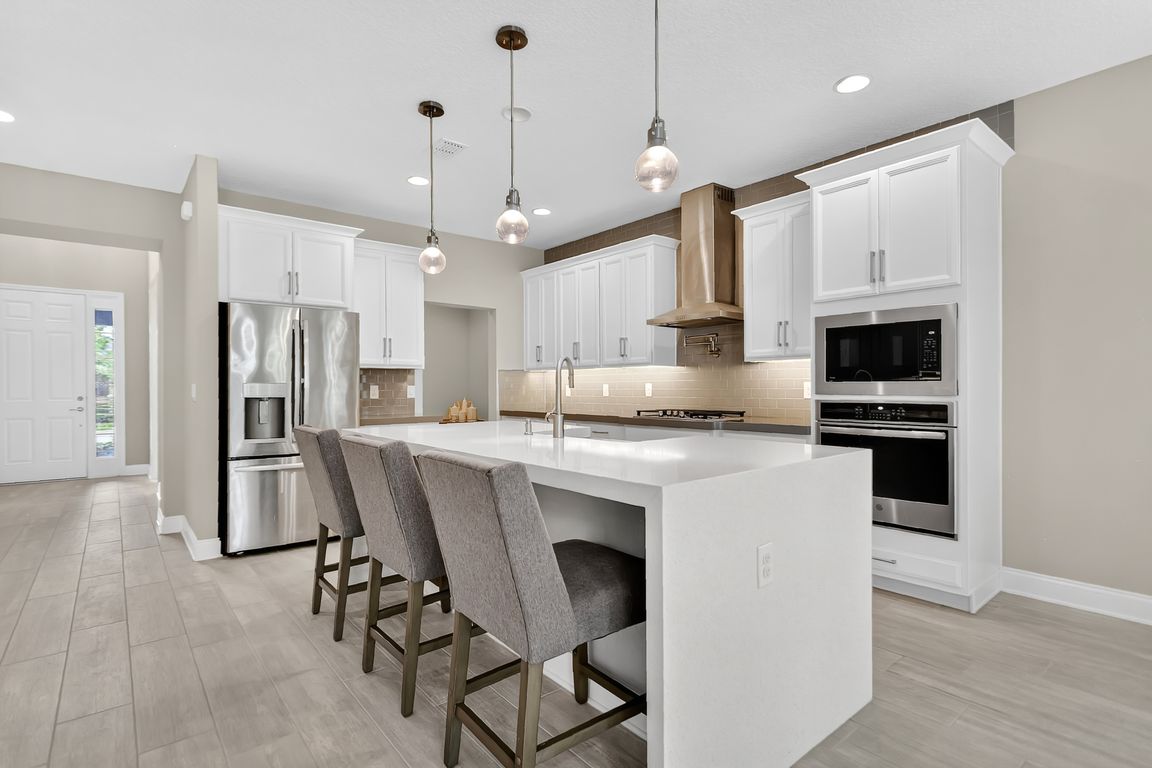
For sale
$999,000
4beds
3,861sqft
8013 Gray Kingbird Dr, Winter Garden, FL 34787
4beds
3,861sqft
Single family residence
Built in 2019
7,279 sqft
2 Attached garage spaces
$259 price/sqft
$242 monthly HOA fee
What's special
Fully fenced yardWaterfall islandHeated saltwater poolDedicated officeSummer kitchenBackyard oasisThick quartz countertops
ASSUMABLE VA MORTGAGE FOR QUALIFIED VETERANS 2.25% Welcome to 8013 Gray Kingbird Dr., located in the highly desirable Summerlake community! This stunning 4-bedroom, 5-bathroom residence offers an incredible blend of luxury, functionality, and comfort. Step inside to find a thoughtfully designed floor plan featuring a large DEDICATED OFFICE downstairs, hardwood flooring ...
- 42 days |
- 649 |
- 27 |
Source: Stellar MLS,MLS#: O6339629 Originating MLS: Orlando Regional
Originating MLS: Orlando Regional
Travel times
Living Room
Kitchen
Outdoors
Primary Bedroom
Primary Closet
Family Room
Zillow last checked: 7 hours ago
Listing updated: October 01, 2025 at 07:29pm
Listing Provided by:
Dawn Pickard 954-649-9535,
THE C SMITH REAL ESTATE GROUP LLC 407-705-7797,
Corey Smith 407-927-0599,
CHARLES RUTENBERG REALTY ORLANDO
Source: Stellar MLS,MLS#: O6339629 Originating MLS: Orlando Regional
Originating MLS: Orlando Regional

Facts & features
Interior
Bedrooms & bathrooms
- Bedrooms: 4
- Bathrooms: 5
- Full bathrooms: 5
Other
- Features: En Suite Bathroom, Walk-In Closet(s)
- Level: Second
Primary bedroom
- Features: En Suite Bathroom, Walk-In Closet(s)
- Level: First
Bedroom 3
- Features: Walk-In Closet(s)
- Level: Second
Bedroom 4
- Features: En Suite Bathroom, Built-in Closet
- Level: Second
Kitchen
- Level: First
Living room
- Level: First
Loft
- Features: No Closet
- Level: Second
Office
- Level: First
Heating
- Central, Heat Pump
Cooling
- Central Air
Appliances
- Included: Oven, Cooktop, Dishwasher, Disposal, Dryer, Microwave, Range Hood, Refrigerator, Tankless Water Heater, Washer
- Laundry: Gas Dryer Hookup, Laundry Room
Features
- Eating Space In Kitchen, High Ceilings, Kitchen/Family Room Combo, Open Floorplan, Primary Bedroom Main Floor, PrimaryBedroom Upstairs, Stone Counters, Tray Ceiling(s), Walk-In Closet(s)
- Flooring: Carpet, Ceramic Tile, Hardwood
- Doors: Outdoor Kitchen
- Has fireplace: No
Interior area
- Total structure area: 4,773
- Total interior livable area: 3,861 sqft
Video & virtual tour
Property
Parking
- Total spaces: 2
- Parking features: Garage - Attached
- Attached garage spaces: 2
Features
- Levels: Two
- Stories: 2
- Exterior features: Irrigation System, Outdoor Kitchen
- Has private pool: Yes
- Pool features: Heated, In Ground, Salt Water
Lot
- Size: 7,279 Square Feet
Details
- Parcel number: 332327832202500
- Zoning: P-D
- Special conditions: None
Construction
Type & style
- Home type: SingleFamily
- Property subtype: Single Family Residence
Materials
- Block
- Foundation: Slab
- Roof: Shingle
Condition
- New construction: No
- Year built: 2019
Utilities & green energy
- Sewer: Public Sewer
- Water: Public
- Utilities for property: BB/HS Internet Available, Cable Available, Electricity Connected, Natural Gas Connected, Sewer Connected, Sprinkler Meter, Water Connected
Community & HOA
Community
- Features: Clubhouse, Fitness Center, Park, Playground, Pool
- Subdivision: SUMMERLAKE PD PH 4B
HOA
- Has HOA: Yes
- Amenities included: Clubhouse, Fitness Center
- Services included: Community Pool, Maintenance Grounds
- HOA fee: $242 monthly
- HOA name: Castle Group/Victoria Amatucci
- HOA phone: 407-614-8902
- Pet fee: $0 monthly
Location
- Region: Winter Garden
Financial & listing details
- Price per square foot: $259/sqft
- Tax assessed value: $756,598
- Annual tax amount: $8,222
- Date on market: 8/28/2025
- Listing terms: Cash,Conventional,VA Loan
- Ownership: Fee Simple
- Total actual rent: 0
- Electric utility on property: Yes
- Road surface type: Asphalt