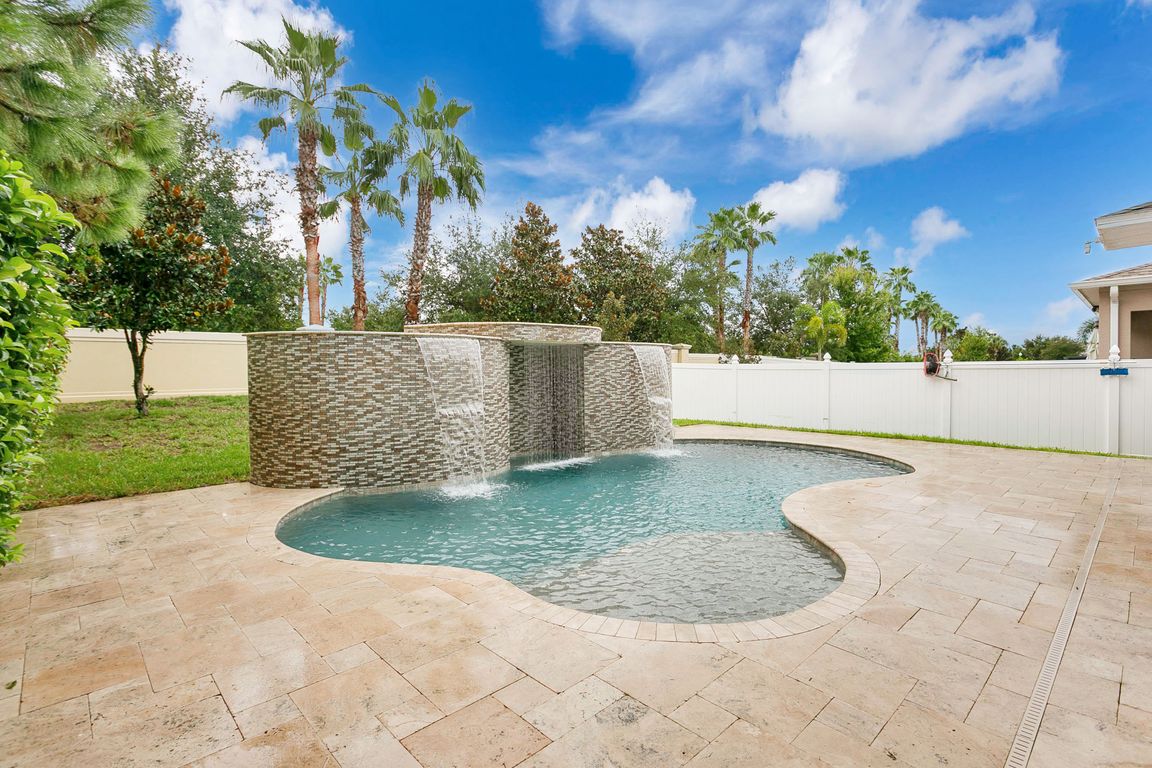
For sale
$999,000
4beds
3,861sqft
8013 Gray Kingbird Dr, Winter Garden, FL 34787
4beds
3,861sqft
Single family residence
Built in 2019
7,279 sqft
2 Attached garage spaces
$259 price/sqft
$242 monthly HOA fee
What's special
Fully fenced yardWaterfall islandHeated saltwater poolLarge dedicated officeSummer kitchenBackyard oasisThick quartz countertops
Welcome to 8013 Gray Kingbird Dr., located in the highly desirable Summerlake community! This stunning 4-bedroom, 5-bathroom residence offers an incredible blend of luxury, functionality, and comfort. Step inside to find a thoughtfully designed floor plan featuring a large DEDICATED OFFICE downstairs, hardwood flooring upstairs, and custom built-ins in the loft ...
- 22 days
- on Zillow |
- 1,013 |
- 44 |
Source: Stellar MLS,MLS#: O6339629 Originating MLS: Orlando Regional
Originating MLS: Orlando Regional
Travel times
Living Room
Kitchen
Outdoors
Primary Bedroom
Primary Closet
Family Room
Zillow last checked: 7 hours ago
Listing updated: September 03, 2025 at 06:42pm
Listing Provided by:
Dawn Pickard 954-649-9535,
THE C SMITH REAL ESTATE GROUP LLC 407-705-7797,
Corey Smith 407-927-0599,
CHARLES RUTENBERG REALTY ORLANDO
Source: Stellar MLS,MLS#: O6339629 Originating MLS: Orlando Regional
Originating MLS: Orlando Regional

Facts & features
Interior
Bedrooms & bathrooms
- Bedrooms: 4
- Bathrooms: 5
- Full bathrooms: 5
Other
- Features: En Suite Bathroom, Walk-In Closet(s)
- Level: Second
Primary bedroom
- Features: En Suite Bathroom, Walk-In Closet(s)
- Level: First
Bedroom 3
- Features: Walk-In Closet(s)
- Level: Second
Bedroom 4
- Features: En Suite Bathroom, Built-in Closet
- Level: Second
Kitchen
- Level: First
Living room
- Level: First
Loft
- Features: No Closet
- Level: Second
Office
- Level: First
Heating
- Central, Heat Pump
Cooling
- Central Air
Appliances
- Included: Oven, Cooktop, Dishwasher, Disposal, Dryer, Microwave, Range Hood, Refrigerator, Tankless Water Heater, Washer
- Laundry: Gas Dryer Hookup, Laundry Room
Features
- Eating Space In Kitchen, High Ceilings, Kitchen/Family Room Combo, Open Floorplan, Primary Bedroom Main Floor, PrimaryBedroom Upstairs, Stone Counters, Tray Ceiling(s), Walk-In Closet(s)
- Flooring: Carpet, Ceramic Tile, Hardwood
- Doors: Outdoor Kitchen
- Has fireplace: No
Interior area
- Total structure area: 4,773
- Total interior livable area: 3,861 sqft
Video & virtual tour
Property
Parking
- Total spaces: 2
- Parking features: Garage - Attached
- Attached garage spaces: 2
Features
- Levels: Two
- Stories: 2
- Exterior features: Irrigation System, Outdoor Kitchen
- Has private pool: Yes
- Pool features: Heated, In Ground, Salt Water
Lot
- Size: 7,279 Square Feet
Details
- Parcel number: 332327832202500
- Zoning: P-D
- Special conditions: None
Construction
Type & style
- Home type: SingleFamily
- Property subtype: Single Family Residence
Materials
- Block
- Foundation: Slab
- Roof: Shingle
Condition
- New construction: No
- Year built: 2019
Utilities & green energy
- Sewer: Public Sewer
- Water: Public
- Utilities for property: BB/HS Internet Available, Cable Available, Electricity Connected, Natural Gas Connected, Sewer Connected, Sprinkler Meter, Water Connected
Community & HOA
Community
- Features: Clubhouse, Fitness Center, Park, Playground, Pool
- Subdivision: SUMMERLAKE PD PH 4B
HOA
- Has HOA: Yes
- Amenities included: Clubhouse, Fitness Center
- Services included: Community Pool, Maintenance Grounds
- HOA fee: $242 monthly
- HOA name: Castle Group/Victoria Amatucci
- HOA phone: 407-614-8902
- Pet fee: $0 monthly
Location
- Region: Winter Garden
Financial & listing details
- Price per square foot: $259/sqft
- Tax assessed value: $756,598
- Annual tax amount: $8,222
- Date on market: 8/28/2025
- Listing terms: Cash,Conventional,VA Loan
- Ownership: Fee Simple
- Total actual rent: 0
- Electric utility on property: Yes
- Road surface type: Asphalt