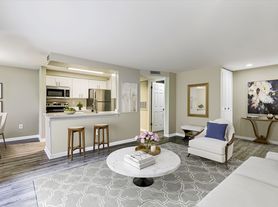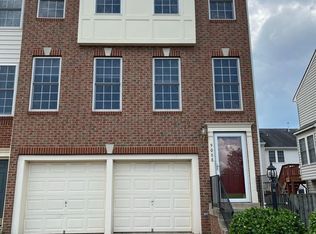Excellent location 5 minute drive to I66 from 234 Business. Beautiful three level end unit townhome. Two living areas with deck on main level living space. Third floor master suite with a soaking tub, separate shower and walk-in closet. This home features large windows with plenty of natural light. Fireplace on both main and lower level. Walk-out basement features laundry and half bath.
Application Process Minimum Income Requirement: $ 115,500.00. Credit Score: Minimum Credit Score of 600. Application Fee: $55 per applicant over 18 years of age Income Verification: Applicant must provide 2 recent pay stubs, W2's or 1099's. Pets are not accepted.
Listing information is deemed reliable, but not guaranteed.
Townhouse for rent
$3,300/mo
8013 Hilliard Dr, Manassas, VA 20109
3beds
2,206sqft
Price may not include required fees and charges.
Townhouse
Available now
-- Pets
-- A/C
In unit laundry
Attached garage parking
Forced air
What's special
Walk-out basementHalf bathPlenty of natural lightEnd unit townhomeMaster suiteLarge windowsWalk-in closet
- 3 days
- on Zillow |
- -- |
- -- |
Travel times
Renting now? Get $1,000 closer to owning
Unlock a $400 renter bonus, plus up to a $600 savings match when you open a Foyer+ account.
Offers by Foyer; terms for both apply. Details on landing page.
Facts & features
Interior
Bedrooms & bathrooms
- Bedrooms: 3
- Bathrooms: 4
- Full bathrooms: 2
- 1/2 bathrooms: 2
Heating
- Forced Air
Appliances
- Included: Dishwasher, Disposal, Dryer, Microwave, Refrigerator, Stove, Washer
- Laundry: In Unit
Features
- Combination Kitchen/Dining, Exhaust Fan, Floor Plan - Open, Primary Bath(s), Upgraded Countertops, Walk In Closet, Window Treatments
- Has basement: Yes
Interior area
- Total interior livable area: 2,206 sqft
Property
Parking
- Parking features: Attached, Driveway, Parking Lot
- Has attached garage: Yes
- Details: Contact manager
Features
- Exterior features: Architecture Style: End of Row/Townhouse, Attached Garage, Combination Kitchen/Dining, Driveway, Exhaust Fan, Floor Covering: Ceramic, Floor Plan - Open, Flooring: Ceramic, Garage - Front Entry, Heating system: Forced Air, Parking Lot, Primary Bath(s), Roof Type: Asphalt, Taxes - Real Estate included in rent, Upgraded Countertops, Walk In Closet, Window Treatments
Details
- Parcel number: 7697101764
Construction
Type & style
- Home type: Townhouse
- Property subtype: Townhouse
Materials
- Roof: Asphalt
Condition
- Year built: 1988
Community & HOA
Location
- Region: Manassas
Financial & listing details
- Lease term: Contact For Details
Price history
| Date | Event | Price |
|---|---|---|
| 10/1/2025 | Listed for rent | $3,300+29.4%$1/sqft |
Source: | ||
| 8/15/2023 | Listing removed | -- |
Source: Zillow Rentals #VAPW2056192 | ||
| 8/11/2023 | Listed for rent | $2,550+10.9%$1/sqft |
Source: Zillow Rentals #VAPW2056192 | ||
| 7/12/2022 | Listing removed | -- |
Source: | ||
| 7/1/2022 | Listed for rent | $2,300+17.9%$1/sqft |
Source: | ||

