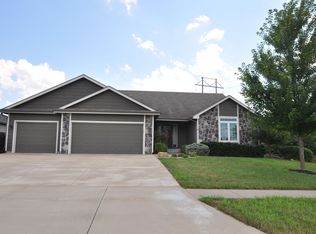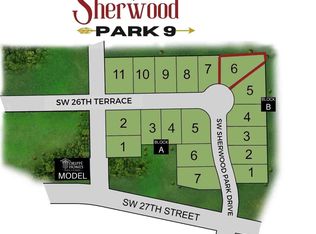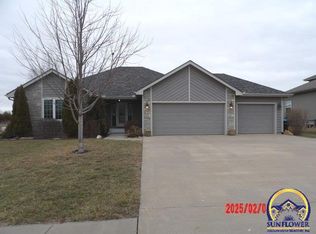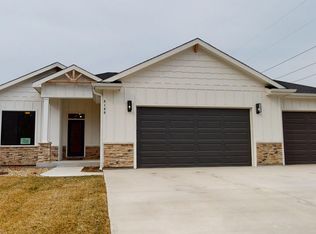Sold on 10/25/24
Price Unknown
8013 SW 26th Ter, Topeka, KS 66614
3beds
1,695sqft
Single Family Residence, Residential
Built in 2024
9,750 Acres Lot
$360,100 Zestimate®
$--/sqft
$2,458 Estimated rent
Home value
$360,100
$338,000 - $382,000
$2,458/mo
Zestimate® history
Loading...
Owner options
Explore your selling options
What's special
BUILDER INCENTIVE- LIMITED TIME $2500 SELLER PAID CLOSING COST AND RATE BUY DOWN Welcome to the epitome of modern living in the serene neighborhood of Sherwood Park! Introducing the captivating Kate plan crafted by Drippe Homes, where innovation meets comfort seamlessly. Step into this inviting abode boasting an airy open concept layout, meticulously designed to offer designated living, dining, and kitchen spaces. Entertain guests effortlessly in the spacious living area, while the adjacent dining space provides the perfect setting for dining in style. Indulge your culinary aspirations in the sleek kitchen adorned with premium finishes and ample counter space, ideal for both cooking enthusiasts and casual meal preparation alike. This thoughtfully designed home features three generously sized bedrooms, offering unparalleled comfort and privacy for residents and guests alike. The master suite is a sanctuary of relaxation, featuring a luxurious primary bath and a meticulously crafted walk-in closet, providing ample storage for your wardrobe essentials. Nestled in the newest Washburn Rural subdivision, Sherwood Park, this residence offers the convenience of modern living combined with the tranquility of a suburban oasis. Enjoy easy access to the amenities of the vibrant community, with the new WR Middle School just a stone's throw away. HOME IS MOVE IN READY TODAY!
Zillow last checked: 8 hours ago
Listing updated: October 25, 2024 at 06:01pm
Listed by:
Morgan Whitney 785-438-0596,
Better Homes and Gardens Real
Bought with:
Kyle Schmidtlein, SP00233070
Genesis, LLC, Realtors
Source: Sunflower AOR,MLS#: 233925
Facts & features
Interior
Bedrooms & bathrooms
- Bedrooms: 3
- Bathrooms: 2
- Full bathrooms: 2
Primary bedroom
- Level: Main
- Area: 198.28
- Dimensions: 14'4''x13'10''
Bedroom 2
- Level: Main
- Area: 107.5
- Dimensions: 10'x10'9''
Bedroom 3
- Level: Main
- Area: 107.5
- Dimensions: 10'x10'9''
Dining room
- Level: Main
- Area: 152.57
- Dimensions: 10'10''x14'1''
Kitchen
- Level: Main
- Area: 151.5
- Dimensions: 9'x16'10''
Laundry
- Level: Main
- Area: 49.08
- Dimensions: 9'6''x5'2''
Living room
- Level: Main
- Area: 310.94
- Dimensions: 19'4''x16'1''
Heating
- Natural Gas, 90 + Efficiency
Cooling
- Central Air
Appliances
- Included: Electric Range, Microwave, Dishwasher, Disposal
- Laundry: Main Level, Separate Room
Features
- Sheetrock, High Ceilings
- Flooring: Ceramic Tile, Laminate, Carpet
- Windows: Insulated Windows
- Basement: Concrete,Slab
- Number of fireplaces: 1
- Fireplace features: One, Living Room, Electric
Interior area
- Total structure area: 1,695
- Total interior livable area: 1,695 sqft
- Finished area above ground: 1,695
- Finished area below ground: 0
Property
Parking
- Parking features: Attached, Garage Door Opener
- Has attached garage: Yes
Features
- Patio & porch: Covered
Lot
- Size: 9,750 Acres
- Dimensions: 75' x 130'
- Features: Sidewalk
Details
- Parcel number: R332312
- Special conditions: Standard,Arm's Length
Construction
Type & style
- Home type: SingleFamily
- Architectural style: Ranch
- Property subtype: Single Family Residence, Residential
Materials
- Roof: Composition
Condition
- Year built: 2024
Details
- Warranty included: Yes
Utilities & green energy
- Water: Public
Community & neighborhood
Location
- Region: Topeka
- Subdivision: Sherwood Park #9
HOA & financial
HOA
- Has HOA: Yes
- HOA fee: $150 annually
- Services included: Common Area Maintenance
- Association name: TBD
Price history
| Date | Event | Price |
|---|---|---|
| 10/25/2024 | Sold | -- |
Source: | ||
| 9/13/2024 | Price change | $379,900-1.5%$224/sqft |
Source: | ||
| 5/2/2024 | Listed for sale | $385,500$227/sqft |
Source: | ||
Public tax history
Tax history is unavailable.
Neighborhood: Sherwood Park
Nearby schools
GreatSchools rating
- 6/10Indian Hills Elementary SchoolGrades: K-6Distance: 0.8 mi
- 6/10Washburn Rural Middle SchoolGrades: 7-8Distance: 5.1 mi
- 8/10Washburn Rural High SchoolGrades: 9-12Distance: 5 mi
Schools provided by the listing agent
- Elementary: Indian Hills Elementary School/USD 437
- Middle: Washburn Rural Middle School/USD 437
- High: Washburn Rural High School/USD 437
Source: Sunflower AOR. This data may not be complete. We recommend contacting the local school district to confirm school assignments for this home.



