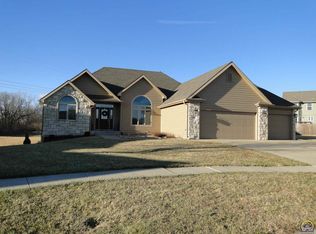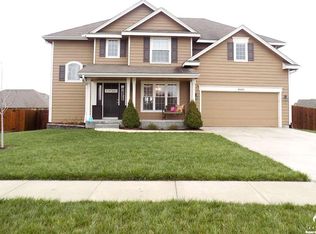Sold on 07/18/25
Price Unknown
8013 SW 27th Ct, Topeka, KS 66614
5beds
3,113sqft
Single Family Residence, Residential
Built in 2014
1 Acres Lot
$567,800 Zestimate®
$--/sqft
$3,534 Estimated rent
Home value
$567,800
$488,000 - $664,000
$3,534/mo
Zestimate® history
Loading...
Owner options
Explore your selling options
What's special
Exquisite custom built one-owner ranch style home on a gorgeous 1-acre lot in Sherwood Park! Including huge, fenced backyard w/ firepit, stunning landscaping, garden area, Tuff Shed & swingset. This is a must-see home as the pictures don't do it justice, it is simply stunning. Finished beautifully w/storage galore! There is no wasted space in this house and room to expand! 5 bdrms, 3 bth with an amazing 3 car garage including dual garage doors on the 3rd stall for easy access to the backyard and bonus extra parking in oversized driveway. Fabulous hardwood floors, gorgeous custom cabinets w/stunning quartz countertops, a drool worthy fireplace and fabulous lighting throughout. The wall of windows looking out over the stunning backyard that extends approx 15 ft into the trees at the back of the lot make for breathtaking views. Spacious rooms, well-appointed baths and room for all sorts of hobbies make this the house you really want! Fantastic neighborhood and great SW location that makes this home feel like a retreat from the city while being close to everything. Safe rm under the front porch in addition to 2 large storage rooms, closets tucked in everywhere & drool worthy pantry space make storage a dream in this house! Brand New Roof coming soon! Special Assessments pay out in 2025 so lower taxes coming soon!! Open House Sunday June 22nd from 1:00-2:00pm!
Zillow last checked: 8 hours ago
Listing updated: July 18, 2025 at 09:09am
Listed by:
Sally Brooke 785-554-4092,
Coldwell Banker American Home
Bought with:
Morgan Whitney, 00242703
Better Homes and Gardens Real
Source: Sunflower AOR,MLS#: 239921
Facts & features
Interior
Bedrooms & bathrooms
- Bedrooms: 5
- Bathrooms: 3
- Full bathrooms: 3
Primary bedroom
- Level: Main
- Area: 185.73
- Dimensions: 15.10x12.3
Bedroom 2
- Level: Main
- Area: 111.21
- Dimensions: 11x10.11
Bedroom 3
- Level: Main
- Area: 121.32
- Dimensions: 12x10.11
Bedroom 4
- Level: Basement
- Area: 137.36
- Dimensions: 13.6x10.1
Other
- Level: Basement
- Area: 155.44
- Dimensions: 11.6x13.4
Dining room
- Level: Main
- Area: 144
- Dimensions: 12x12
Kitchen
- Level: Main
- Area: 192
- Dimensions: 16x12
Laundry
- Level: Main
- Dimensions: 11x6.6+
Living room
- Level: Main
- Area: 300
- Dimensions: 20x15
Recreation room
- Level: Basement
- Dimensions: 23.5x18+
Heating
- More than One
Cooling
- Central Air
Appliances
- Included: Gas Cooktop, Wall Oven, Double Oven, Microwave, Dishwasher, Refrigerator, Disposal, Water Softener Owned
- Laundry: Main Level, Separate Room
Features
- Sheetrock, High Ceilings
- Flooring: Hardwood, Vinyl, Ceramic Tile
- Doors: Storm Door(s)
- Basement: Sump Pump,Concrete,Full,Partially Finished
- Number of fireplaces: 1
- Fireplace features: One, Gas, Living Room
Interior area
- Total structure area: 3,113
- Total interior livable area: 3,113 sqft
- Finished area above ground: 1,837
- Finished area below ground: 1,276
Property
Parking
- Total spaces: 3
- Parking features: Attached, Extra Parking, Auto Garage Opener(s)
- Attached garage spaces: 3
Features
- Patio & porch: Patio, Covered
- Fencing: Chain Link
Lot
- Size: 1 Acres
- Features: Cul-De-Sac
Details
- Additional structures: Shed(s)
- Parcel number: R67644
- Special conditions: Standard,Arm's Length
Construction
Type & style
- Home type: SingleFamily
- Architectural style: Ranch
- Property subtype: Single Family Residence, Residential
Materials
- Stone, Vinyl Siding
- Roof: Composition
Condition
- Year built: 2014
Utilities & green energy
- Water: Public
Community & neighborhood
Location
- Region: Topeka
- Subdivision: Sherwood Park
Price history
| Date | Event | Price |
|---|---|---|
| 7/18/2025 | Sold | -- |
Source: | ||
| 6/25/2025 | Contingent | $565,000$181/sqft |
Source: | ||
| 6/25/2025 | Pending sale | $565,000$181/sqft |
Source: | ||
| 6/18/2025 | Listed for sale | $565,000$181/sqft |
Source: | ||
| 5/29/2013 | Sold | -- |
Source: | ||
Public tax history
| Year | Property taxes | Tax assessment |
|---|---|---|
| 2025 | -- | $50,175 +2% |
| 2024 | $8,933 +3.5% | $49,191 +4% |
| 2023 | $8,629 +7.5% | $47,299 +11% |
Find assessor info on the county website
Neighborhood: Sherwood Park
Nearby schools
GreatSchools rating
- 6/10Indian Hills Elementary SchoolGrades: K-6Distance: 0.8 mi
- 6/10Washburn Rural Middle SchoolGrades: 7-8Distance: 5.1 mi
- 8/10Washburn Rural High SchoolGrades: 9-12Distance: 4.9 mi
Schools provided by the listing agent
- Elementary: Indian Hills Elementary School/USD 437
- Middle: Washburn Rural Middle School/USD 437
- High: Washburn Rural High School/USD 437
Source: Sunflower AOR. This data may not be complete. We recommend contacting the local school district to confirm school assignments for this home.

