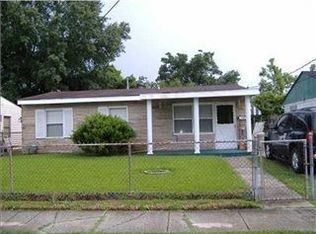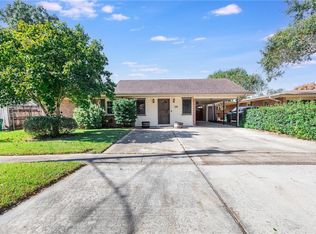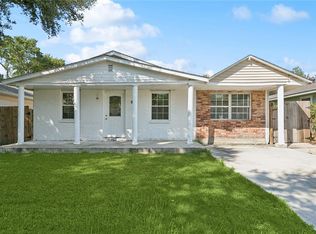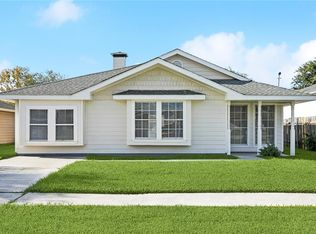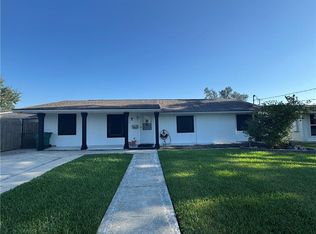A must see newly renovated HOME. Crown Molding with recess lighted ceilings.
Quiet neighborhood in the Little Farm Subdivision of Metairie. Walking distance to the Bunch Elementary School. Five minutes away from Elmwood and its amenities.
Active
$179,900
8013 Simon St, Metairie, LA 70003
3beds
1,111sqft
Est.:
Single Family Residence
Built in 1950
4,450 Square Feet Lot
$-- Zestimate®
$162/sqft
$-- HOA
What's special
Crown moldingRecess lighted ceilings
- 161 days |
- 791 |
- 27 |
Zillow last checked: 8 hours ago
Listing updated: September 09, 2025 at 04:20pm
Listed by:
Lettie Humbles 504-908-2403,
Compass Destrehan (LATT21) 985-764-8744
Source: GSREIN,MLS#: 2507722
Tour with a local agent
Facts & features
Interior
Bedrooms & bathrooms
- Bedrooms: 3
- Bathrooms: 2
- Full bathrooms: 2
Primary bedroom
- Description: Flooring: Stone
- Level: Lower
- Dimensions: 10.9 x 10.3
Bedroom
- Description: Flooring: Stone
- Level: Lower
- Dimensions: 9.8 x 10.3
Bedroom
- Description: Flooring: Stone
- Level: Lower
- Dimensions: 10.7 x 10.4
Primary bathroom
- Description: Flooring: Plank,Simulated Wood
- Level: Lower
- Dimensions: 5.0 x 6.7
Bathroom
- Description: Flooring: Plank,Simulated Wood
- Level: Lower
- Dimensions: 5.0 x 8.3
Bonus room
- Description: Flooring: Stone
- Level: Lower
- Dimensions: 11.8 x 10.3
Family room
- Description: Flooring: Stone
- Level: Lower
- Dimensions: 15.4 x 14.5
Kitchen
- Description: Flooring: Stone
- Level: Lower
- Dimensions: 11.0 x 10.3
Laundry
- Description: Flooring: Stone
- Level: Lower
- Dimensions: 6.8 x 6.8
Living room
- Description: Flooring: Stone
- Level: Lower
- Dimensions: 12.7 x 17.1
Heating
- Central
Cooling
- Central Air, 1 Unit
Appliances
- Laundry: Washer Hookup, Dryer Hookup
Features
- Carbon Monoxide Detector, Pantry, Stone Counters
- Has fireplace: No
- Fireplace features: None
Interior area
- Total structure area: 2,315
- Total interior livable area: 1,111 sqft
Property
Parking
- Parking features: Carport, Two Spaces
- Has carport: Yes
Features
- Levels: One
- Stories: 1
- Patio & porch: Porch
- Exterior features: Fence, Porch
Lot
- Size: 4,450 Square Feet
- Dimensions: 44.5 x 100
- Features: City Lot, Rectangular Lot
Details
- Additional structures: Shed(s)
- Parcel number: 0910004949
- Special conditions: None
Construction
Type & style
- Home type: SingleFamily
- Architectural style: Traditional
- Property subtype: Single Family Residence
Materials
- Brick
- Foundation: Slab
- Roof: Shingle
Condition
- Excellent
- Year built: 1950
Utilities & green energy
- Sewer: Public Sewer
- Water: Public
Community & HOA
Community
- Security: Smoke Detector(s)
HOA
- Has HOA: No
Location
- Region: Metairie
Financial & listing details
- Price per square foot: $162/sqft
- Tax assessed value: $52,500
- Date on market: 7/7/2025
Estimated market value
Not available
Estimated sales range
Not available
Not available
Price history
Price history
| Date | Event | Price |
|---|---|---|
| 7/8/2025 | Listed for sale | $179,900$162/sqft |
Source: | ||
Public tax history
Public tax history
| Year | Property taxes | Tax assessment |
|---|---|---|
| 2024 | -- | $5,250 |
| 2023 | -- | $5,250 |
| 2022 | -- | $5,250 |
Find assessor info on the county website
BuyAbility℠ payment
Est. payment
$1,001/mo
Principal & interest
$862
Property taxes
$76
Home insurance
$63
Climate risks
Neighborhood: 70003
Nearby schools
GreatSchools rating
- 7/10Ralph J Bunche ElementaryGrades: PK-5Distance: 0.1 mi
- 3/10T.H. Harris Middle SchoolGrades: 6-8Distance: 1.8 mi
- 4/10East Jefferson High SchoolGrades: 9-12Distance: 2.7 mi
Schools provided by the listing agent
- Elementary: Bunch
- Middle: T J Harris
- High: EJ High
Source: GSREIN. This data may not be complete. We recommend contacting the local school district to confirm school assignments for this home.
- Loading
- Loading
