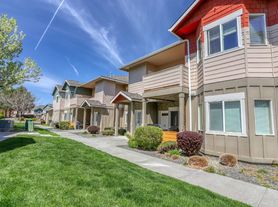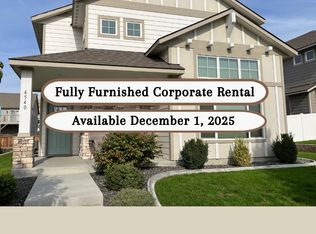This spacious 3-bedroom, 2.5-bath home offers vaulted ceilings and a cozy gas fireplace, creating a warm and inviting living space. The main floor features an open layout, a convenient half bath for guests, and a kitchen with plenty of countertop and cabinet spaceperfect for cooking and entertaining.
Upstairs, the master suite includes a double-sink vanity and a walk-in closet, while two additional bedrooms share a Jack-and-Jill bathroom. A full laundry room with washer and dryer hookups adds extra convenience.
Outside, enjoy a fully fenced backyard with a patioideal for relaxing, entertaining, or summer barbecues. Located near a community park, top-rated schools, shopping centers, and just minutes from Columbia Center Blvd, this home combines comfort and convenience in a fantastic neighborhood.
Additional Details:
Tenants are responsible for all utilities and lawncare
P.O Box needed
Resident Benefits Package:
All RPM Tri-Cities residents are automatically enrolled in our Resident Benefits Package for $35/month.
Professionally managed by Real Property Management Tri-Cities.
House for rent
$2,395/mo
8013 W 5th Ave, Kennewick, WA 99336
3beds
1,718sqft
Price may not include required fees and charges.
Single family residence
Available now
No pets
-- A/C
Hookups laundry
-- Parking
Fireplace
What's special
Cozy gas fireplaceJack-and-jill bathroomVaulted ceilingsFull laundry roomOpen layout
- 3 days |
- -- |
- -- |
Travel times
Looking to buy when your lease ends?
Consider a first-time homebuyer savings account designed to grow your down payment with up to a 6% match & a competitive APY.
Facts & features
Interior
Bedrooms & bathrooms
- Bedrooms: 3
- Bathrooms: 3
- Full bathrooms: 2
- 1/2 bathrooms: 1
Heating
- Fireplace
Appliances
- Included: Dishwasher, Disposal, Microwave, Range, Refrigerator, WD Hookup
- Laundry: Hookups
Features
- WD Hookup, Walk In Closet, Walk-In Closet(s)
- Has fireplace: Yes
Interior area
- Total interior livable area: 1,718 sqft
Property
Parking
- Details: Contact manager
Features
- Exterior features: Close to Shopping, No Utilities included in rent, Quiet Neighborhood, Walk In Closet
- Fencing: Fenced Yard
Details
- Parcel number: 106894020000067
Construction
Type & style
- Home type: SingleFamily
- Property subtype: Single Family Residence
Community & HOA
Location
- Region: Kennewick
Financial & listing details
- Lease term: Contact For Details
Price history
| Date | Event | Price |
|---|---|---|
| 11/5/2025 | Listed for rent | $2,395$1/sqft |
Source: Zillow Rentals | ||
| 10/18/2024 | Sold | $354,900$207/sqft |
Source: | ||
| 9/2/2024 | Price change | $354,900-2.7%$207/sqft |
Source: | ||
| 8/29/2024 | Listed for sale | $364,900$212/sqft |
Source: | ||
| 8/24/2024 | Pending sale | $364,900$212/sqft |
Source: | ||

