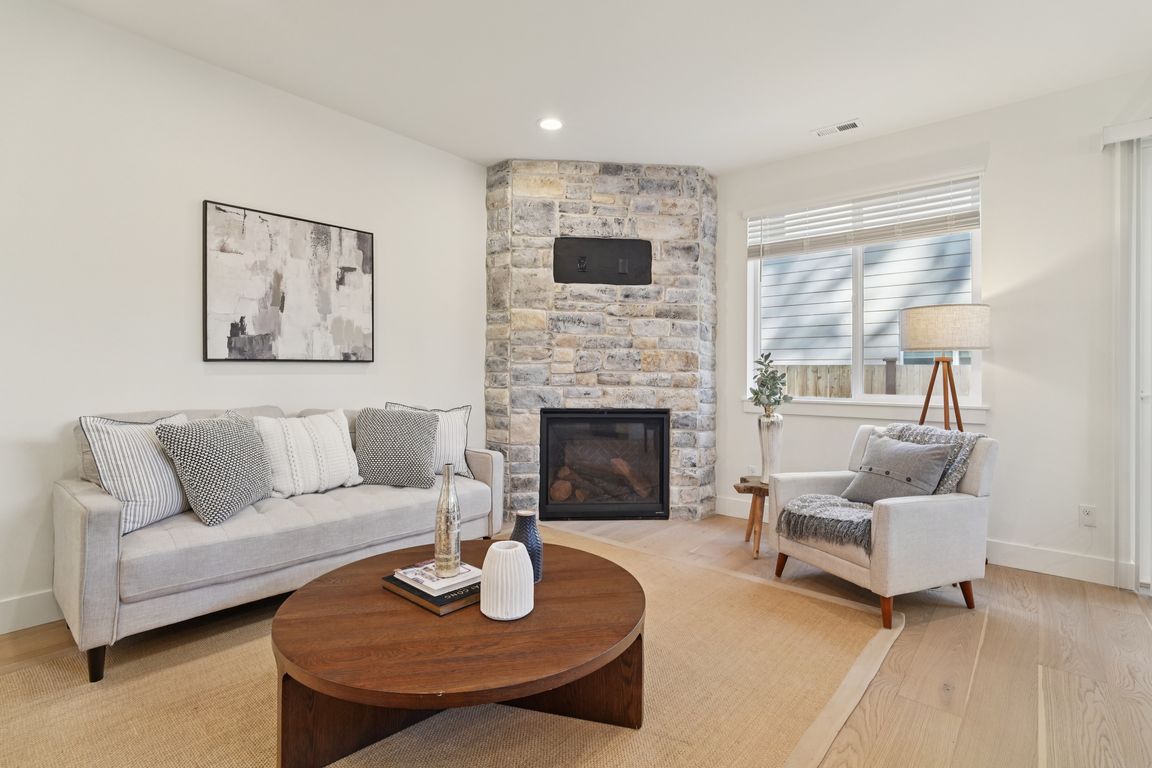
Active
$1,149,950
4beds
2,222sqft
8014 222nd Street SW, Edmonds, WA 98026
4beds
2,222sqft
Townhouse
Built in 2025
3,484 sqft
2 Garage spaces
$518 price/sqft
$40 monthly HOA fee
What's special
Showcase gas fireplaceModern styleSeamless indoor-outdoor entertainingWhite shaker cabsSpacious primary suiteOpen-concept designFloor-to-ceiling stone surround
4.99% 30-yr CONV w/ builder’s $50K rate buydown through preferred lender. New construction in Edmonds’ sought-after Esperance this 4-bed home showcases an open-concept design w/ modern style. Sunlit main level is anchored by a showcase gas fireplace w/ floor-to-ceiling stone surround. Chef’s kitchen features quartz island w/ seating, open-shelf accents, SS ...
- 59 days |
- 496 |
- 20 |
Source: NWMLS,MLS#: 2436279
Travel times
Living Room
Kitchen
Dining Room
Zillow last checked: 8 hours ago
Listing updated: November 16, 2025 at 11:45am
Listed by:
Adam E. Cobb,
Windermere Real Estate GH LLC
Source: NWMLS,MLS#: 2436279
Facts & features
Interior
Bedrooms & bathrooms
- Bedrooms: 4
- Bathrooms: 3
- Full bathrooms: 2
- 3/4 bathrooms: 1
- Main level bathrooms: 1
- Main level bedrooms: 1
Bedroom
- Level: Main
Bathroom three quarter
- Level: Main
Den office
- Level: Main
Dining room
- Level: Main
Entry hall
- Level: Main
Great room
- Level: Main
Kitchen with eating space
- Level: Main
Heating
- Fireplace, Forced Air, Electric, Natural Gas
Cooling
- Central Air
Appliances
- Included: Dishwasher(s), Disposal, Dryer(s), Microwave(s), Refrigerator(s), Stove(s)/Range(s), Washer(s), Garbage Disposal
Features
- Flooring: Ceramic Tile, Vinyl Plank, Carpet
- Number of fireplaces: 1
- Fireplace features: Gas, Main Level: 1, Fireplace
Interior area
- Total structure area: 2,222
- Total interior livable area: 2,222 sqft
Property
Parking
- Total spaces: 2
- Parking features: Individual Garage
- Garage spaces: 2
Features
- Levels: Multi/Split
- Entry location: Main
- Patio & porch: Fireplace, Primary Bathroom, Walk-In Closet(s)
Lot
- Size: 3,484.8 Square Feet
- Features: Paved
Details
- Parcel number: 01239100000400
- Special conditions: Standard
Construction
Type & style
- Home type: Townhouse
- Property subtype: Townhouse
Materials
- Cement Planked, Cement Plank
- Roof: Composition
Condition
- New construction: Yes
- Year built: 2025
Utilities & green energy
- Electric: Company: Snohomish County PUD
- Sewer: Company: City of Edmonds
- Water: Company: City of Edmonds
Community & HOA
Community
- Subdivision: Esperance
HOA
- Services included: Common Area Maintenance
- HOA fee: $40 monthly
Location
- Region: Edmonds
Financial & listing details
- Price per square foot: $518/sqft
- Tax assessed value: $267,000
- Annual tax amount: $1
- Date on market: 9/18/2025
- Cumulative days on market: 62 days
- Listing terms: Cash Out,Conventional,FHA,VA Loan
- Inclusions: Dishwasher(s), Dryer(s), Garbage Disposal, Microwave(s), Refrigerator(s), Stove(s)/Range(s), Washer(s)