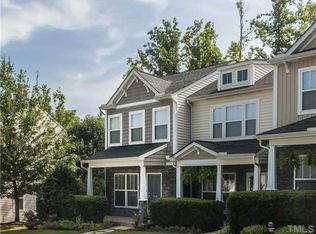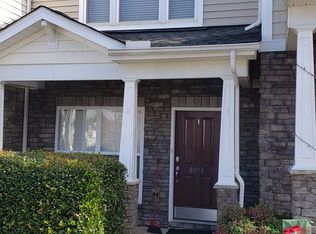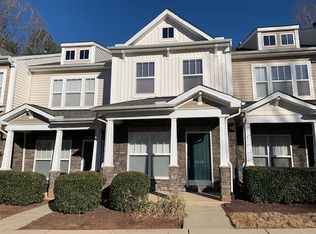Sold for $349,900
$349,900
8014 Beechtree Ridge Trl, Raleigh, NC 27612
3beds
1,583sqft
Townhouse, Residential
Built in 2006
3,484.8 Square Feet Lot
$344,100 Zestimate®
$221/sqft
$2,000 Estimated rent
Home value
$344,100
$327,000 - $361,000
$2,000/mo
Zestimate® history
Loading...
Owner options
Explore your selling options
What's special
Absolutely gorgeous end unit townhome located in a premier NW Raleigh location. Walk to the ever popular Umstead Park. Very open with an inviting gas log equipped fireplace. Formal Dining right off of the living room and kitchen. Open kitchen concept with solid surface countertops. Inviting center kitchen island perfect for entertaining. Large primary suite with private bath including double vanity sinks and large soaking tub with shower. Two nicely sized walk-in closets. Vaulted ceiling! Second bedroom with great natural lighting, walk-in closet and private full bath with tub/shower combo. Must see lower level potential bedroom/bonus room.. Lower level half bath and a large unfinished space for storage or to be finished later for a possible home office. Great deck overlooking nicely wooded back yard. Utility storage closets on the main level as well as the lower level. Storage is definitely not a problem given that the attic space has ample floored area with easy access.
Zillow last checked: 8 hours ago
Listing updated: October 28, 2025 at 12:19am
Listed by:
Michael Weaver 919-795-5968,
Pendergraph Management,LLC
Bought with:
Kathryn West, 192736
Berkshire Hathaway HomeService
Source: Doorify MLS,MLS#: 10025343
Facts & features
Interior
Bedrooms & bathrooms
- Bedrooms: 3
- Bathrooms: 4
- Full bathrooms: 2
- 1/2 bathrooms: 2
Heating
- Central, Forced Air, Natural Gas
Cooling
- Central Air
Appliances
- Included: Dishwasher, Electric Range, Free-Standing Refrigerator, Gas Water Heater, Ice Maker, Microwave
- Laundry: Electric Dryer Hookup, In Hall, Upper Level, Washer Hookup
Features
- Bathtub/Shower Combination, Cathedral Ceiling(s), High Ceilings, Kitchen Island, Kitchen/Dining Room Combination, Living/Dining Room Combination, Open Floorplan, Smooth Ceilings, Storage
- Flooring: Carpet, Hardwood
- Basement: Exterior Entry, Finished, Interior Entry, Partially Finished, Storage Space, Unfinished
Interior area
- Total structure area: 1,583
- Total interior livable area: 1,583 sqft
- Finished area above ground: 1,223
- Finished area below ground: 360
Property
Parking
- Total spaces: 2
- Parking features: Additional Parking, Asphalt, Assigned
- Uncovered spaces: 2
Features
- Levels: Tri-Level
- Stories: 2
- Has view: Yes
Lot
- Size: 3,484 sqft
- Features: Hardwood Trees
Details
- Parcel number: 0777554545
- Special conditions: Standard
Construction
Type & style
- Home type: Townhouse
- Architectural style: Traditional
- Property subtype: Townhouse, Residential
Materials
- Block, Concrete, Frame, Stone Veneer, Vinyl Siding
- Foundation: Concrete, Block, Concrete Perimeter, Slab
- Roof: Shingle
Condition
- New construction: No
- Year built: 2006
Utilities & green energy
- Sewer: Public Sewer
- Water: Public
- Utilities for property: Cable Available, Electricity Available, Electricity Connected, Natural Gas Available, Natural Gas Connected, Phone Available, Sewer Available, Sewer Connected, Water Available, Water Connected
Community & neighborhood
Location
- Region: Raleigh
- Subdivision: Townes at Umstead
HOA & financial
HOA
- Has HOA: Yes
- HOA fee: $145 monthly
- Services included: Maintenance Grounds, Maintenance Structure, Trash
Price history
| Date | Event | Price |
|---|---|---|
| 6/27/2024 | Sold | $349,900$221/sqft |
Source: | ||
| 5/29/2024 | Pending sale | $349,900$221/sqft |
Source: | ||
| 5/10/2024 | Price change | $349,900-7.9%$221/sqft |
Source: | ||
| 4/25/2024 | Listed for sale | $379,900+71.1%$240/sqft |
Source: | ||
| 2/22/2018 | Sold | $222,000+1%$140/sqft |
Source: | ||
Public tax history
| Year | Property taxes | Tax assessment |
|---|---|---|
| 2025 | $3,181 +0.4% | $362,438 |
| 2024 | $3,168 +29.8% | $362,438 +63.2% |
| 2023 | $2,440 +7.6% | $222,016 |
Find assessor info on the county website
Neighborhood: Northwest Raleigh
Nearby schools
GreatSchools rating
- 3/10Pleasant Grove ElementaryGrades: PK-5Distance: 4.3 mi
- 10/10Leesville Road MiddleGrades: 6-8Distance: 1.6 mi
- 9/10Leesville Road HighGrades: 9-12Distance: 1.6 mi
Schools provided by the listing agent
- Elementary: Wake - Pleasant Grove
- Middle: Wake - Leesville Road
- High: Wake - Leesville Road
Source: Doorify MLS. This data may not be complete. We recommend contacting the local school district to confirm school assignments for this home.
Get a cash offer in 3 minutes
Find out how much your home could sell for in as little as 3 minutes with a no-obligation cash offer.
Estimated market value$344,100
Get a cash offer in 3 minutes
Find out how much your home could sell for in as little as 3 minutes with a no-obligation cash offer.
Estimated market value
$344,100


