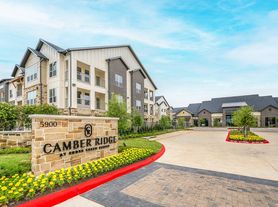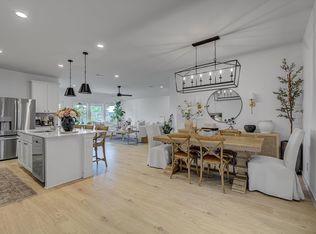Gorgeous 4-bedroom 4-bathroom home with home office and guest suite on a quiet cul-de-sac! The guest suite upstairs provides lots of privacy for your family members or your guests. Light and bright home office with French doors. Large master bedroom, huge game room upstairs, wood-imitation tile flooring throughout common area on first floor, 42" white kitchen cabinets in kitchen, master bath has double vanities separate shower and tub. Tankless water heater. Over sized garage with 5-feet extension, lots of room for storage! Large covered patio. Full sprinkler system front and back! Fridge, washer and dryer provided. Walking distance from the community swimming pool. Easy access to I-10, Westpark Toll Road, Fm1093 and Fm359. Highly desired schools. Available immediately!
Copyright notice - Data provided by HAR.com 2022 - All information provided should be independently verified.
House for rent
$2,700/mo
8014 Chukka Dr, Fulshear, TX 77441
4beds
2,634sqft
Price may not include required fees and charges.
Singlefamily
Available now
-- Pets
Electric, ceiling fan
Electric dryer hookup laundry
2 Attached garage spaces parking
Natural gas
What's special
Large covered patioWood-imitation tile flooringLarge master bedroomQuiet cul-de-sacGuest suiteOver sized garageHuge game room
- 6 days |
- -- |
- -- |
Travel times
Looking to buy when your lease ends?
Consider a first-time homebuyer savings account designed to grow your down payment with up to a 6% match & a competitive APY.
Facts & features
Interior
Bedrooms & bathrooms
- Bedrooms: 4
- Bathrooms: 4
- Full bathrooms: 4
Rooms
- Room types: Office
Heating
- Natural Gas
Cooling
- Electric, Ceiling Fan
Appliances
- Included: Dishwasher, Disposal, Dryer, Microwave, Oven, Refrigerator, Stove, Washer
- Laundry: Electric Dryer Hookup, Gas Dryer Hookup, In Unit, Washer Hookup
Features
- Ceiling Fan(s), Primary Bed - 1st Floor
- Flooring: Carpet, Tile
Interior area
- Total interior livable area: 2,634 sqft
Property
Parking
- Total spaces: 2
- Parking features: Attached, Covered
- Has attached garage: Yes
- Details: Contact manager
Features
- Stories: 2
- Exterior features: Architecture Style: Traditional, Attached, Back Yard, Cul-De-Sac, ENERGY STAR Qualified Appliances, Electric Dryer Hookup, Gameroom Up, Garage Door Opener, Gas Dryer Hookup, Heating: Gas, Insulated/Low-E windows, Living/Dining Combo, Lot Features: Back Yard, Cul-De-Sac, Subdivided, Oversized, Patio/Deck, Primary Bed - 1st Floor, Roof Type: Energy Star/Reflective Roof, Subdivided, Trash Pick Up, Utility Room, Washer Hookup, Water Heater
Details
- Parcel number: 6853080020110901
Construction
Type & style
- Home type: SingleFamily
- Property subtype: SingleFamily
Condition
- Year built: 2022
Community & HOA
Location
- Region: Fulshear
Financial & listing details
- Lease term: Long Term,12 Months
Price history
| Date | Event | Price |
|---|---|---|
| 10/30/2025 | Listed for rent | $2,700+1.9%$1/sqft |
Source: | ||
| 8/13/2023 | Listing removed | -- |
Source: | ||
| 7/21/2023 | Listed for rent | $2,650$1/sqft |
Source: | ||
| 6/7/2022 | Listing removed | -- |
Source: | ||
| 6/4/2022 | Listed for sale | $391,825$149/sqft |
Source: | ||

