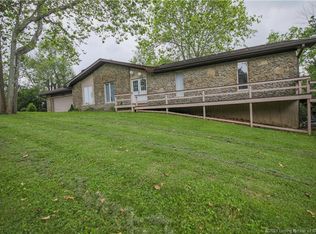A lot of house for the money! Situated on an extra large park-like lot, this gem offers a lot of space and a wonderful traditional layout. Upon entering, you'll find gleaming hardwoord flooring throughout most of the main level, beginning with a bright front living room and adjacent formal dining space. The eat-in kitchen also offers a sunny breakfast room which is open to a spacious family room with wet bar and gas fireplace. You'll love the screened/enclosed patio for entertaining or family gatherings! A guest powder room and oversized laundry room complete this level. On the second floor, you'll find four oversized bedrooms, including a primary bedroom suite with separate dressing area, 5 closets and dedicated bathroom. The other three bedrooms share a hall full bathroom. In the lower level, there is one room finished and a second area that awaits your finishing touches. The two-car garage is oversized and also has extra storage in the utility room. Replacement windows and new siding within the last 10 years. Seller is offering a one year home warranty. So many possibilities to make this home your own! Seller welcomes inspections but is selling as-is.
This property is off market, which means it's not currently listed for sale or rent on Zillow. This may be different from what's available on other websites or public sources.

