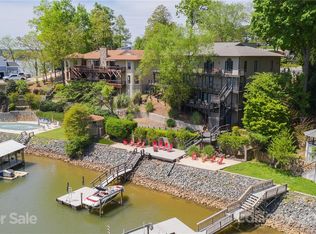Tega Cay waterfront home with apartment for extended family or pampered guests! Main channel sunset views for miles from this 3-level home. Main level has kitchen w/ hearth room, formal living & dining, plus master and 2nd bedroom. Lower level designed for entertaining w/ 2nd kitchen, billiards, rec room, 2 bdrms, plus spacious cvrd porch for outdoor living. Apartment level has 2 bedrooms, kitchen, living room and private deck! Even more space (unfinished) above 3-car garage. Dock & boat lift.
This property is off market, which means it's not currently listed for sale or rent on Zillow. This may be different from what's available on other websites or public sources.
