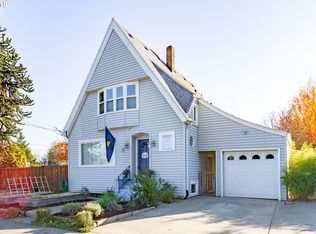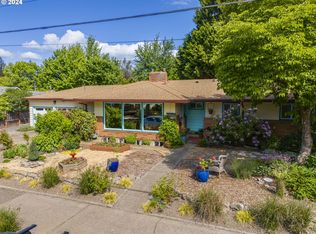Sold
$587,500
8014 N Mohawk Ave, Portland, OR 97203
3beds
1,317sqft
Residential, Single Family Residence
Built in 1981
6,969.6 Square Feet Lot
$574,400 Zestimate®
$446/sqft
$2,630 Estimated rent
Home value
$574,400
$534,000 - $615,000
$2,630/mo
Zestimate® history
Loading...
Owner options
Explore your selling options
What's special
Effortless one-level living awaits you in this charming 3-bedroom, 2-bathroom haven at 8014 N Mohawk. From the moment you arrive, envision yourself unwinding in the wonderful outdoor garden space, your private oasis for relaxation and cultivating your green thumb, all within the lovely, fenced space. As you step inside, a light and bright atmosphere envelops you, the perfect backdrop for cozy evenings and joyful gatherings with loved ones. The heart of the home beckons with its lovely open eat-in kitchen, offering abundant storage and a delightful, airy feel thanks to the flood of natural light from a centrally located skylight. Enjoy the comfort and convenience of an ensuite bathroom for the primary bedroom and an updated guest bathroom, providing ample space for everyone. And for your beloved pets? Imagine their delight in the dedicated catio and the freedom of the secure fenced yard, offering your pet their own slice of outdoor paradise. Calling all hobbyists and DIY enthusiasts! Discover the large tool/workshop space, ready for your projects and passions, perfectly complemented by the expansive large two-car garage. Beyond the beauty of your new home, discover the unbeatable easy walkability to all the local shops, vibrant parks, and convenient amenities this sought-after location offers. Don't let this exceptional opportunity slip away. Stop looking and start living! [Home Energy Score = 4. HES Report at https://rpt.greenbuildingregistry.com/hes/OR10011151]
Zillow last checked: 8 hours ago
Listing updated: May 25, 2025 at 12:07am
Listed by:
Chad Brackett 503-389-0685,
Like Kind Realty
Bought with:
Ernest Cooper, 990700153
Cooper Realty LLC
Source: RMLS (OR),MLS#: 479566592
Facts & features
Interior
Bedrooms & bathrooms
- Bedrooms: 3
- Bathrooms: 2
- Full bathrooms: 2
- Main level bathrooms: 2
Primary bedroom
- Level: Main
Bedroom 2
- Level: Main
Bedroom 3
- Level: Main
Kitchen
- Level: Main
Living room
- Level: Main
Heating
- Forced Air
Cooling
- Central Air
Appliances
- Included: Dishwasher, Disposal, Free-Standing Gas Range, Free-Standing Refrigerator, Range Hood, Stainless Steel Appliance(s), Washer/Dryer, Gas Water Heater
- Laundry: Laundry Room
Features
- Ceiling Fan(s), Quartz, Storage, Kitchen Island
- Flooring: Laminate
- Windows: Aluminum Frames, Double Pane Windows
- Basement: Crawl Space
- Fireplace features: Gas, Stove
Interior area
- Total structure area: 1,317
- Total interior livable area: 1,317 sqft
Property
Parking
- Total spaces: 2
- Parking features: Driveway, Attached
- Attached garage spaces: 2
- Has uncovered spaces: Yes
Accessibility
- Accessibility features: Garage On Main, Main Floor Bedroom Bath, Minimal Steps, Natural Lighting, One Level, Accessibility
Features
- Levels: One
- Stories: 1
- Patio & porch: Covered Patio, Patio
- Exterior features: Raised Beds, Yard
- Fencing: Fenced
Lot
- Size: 6,969 sqft
- Features: Level, SqFt 7000 to 9999
Details
- Additional structures: ToolShed, ToolShednull, Storage
- Parcel number: R127191
- Zoning: R2.5
Construction
Type & style
- Home type: SingleFamily
- Architectural style: Traditional
- Property subtype: Residential, Single Family Residence
Materials
- Cedar, T111 Siding, Wood Siding
- Foundation: Concrete Perimeter
- Roof: Composition
Condition
- Resale
- New construction: No
- Year built: 1981
Utilities & green energy
- Gas: Gas
- Sewer: Public Sewer
- Water: Public
Community & neighborhood
Location
- Region: Portland
- Subdivision: St Johns
Other
Other facts
- Listing terms: Cash,Conventional,FHA,VA Loan
- Road surface type: Paved
Price history
| Date | Event | Price |
|---|---|---|
| 5/23/2025 | Sold | $587,500+11.9%$446/sqft |
Source: | ||
| 5/5/2025 | Pending sale | $525,000$399/sqft |
Source: | ||
| 5/1/2025 | Listed for sale | $525,000+26.5%$399/sqft |
Source: | ||
| 10/8/2019 | Sold | $415,000$315/sqft |
Source: | ||
| 9/3/2019 | Pending sale | $415,000$315/sqft |
Source: Premiere Property Group, LLC #19244013 | ||
Public tax history
| Year | Property taxes | Tax assessment |
|---|---|---|
| 2025 | $5,814 +3.7% | $215,790 +3% |
| 2024 | $5,606 +4% | $209,510 +3% |
| 2023 | $5,390 +2.2% | $203,410 +3% |
Find assessor info on the county website
Neighborhood: St.Johns
Nearby schools
GreatSchools rating
- 5/10James John Elementary SchoolGrades: K-5Distance: 0.3 mi
- 5/10George Middle SchoolGrades: 6-8Distance: 0.7 mi
- 2/10Roosevelt High SchoolGrades: 9-12Distance: 0.4 mi
Schools provided by the listing agent
- Elementary: James John
- Middle: George
- High: Roosevelt
Source: RMLS (OR). This data may not be complete. We recommend contacting the local school district to confirm school assignments for this home.
Get a cash offer in 3 minutes
Find out how much your home could sell for in as little as 3 minutes with a no-obligation cash offer.
Estimated market value
$574,400
Get a cash offer in 3 minutes
Find out how much your home could sell for in as little as 3 minutes with a no-obligation cash offer.
Estimated market value
$574,400

