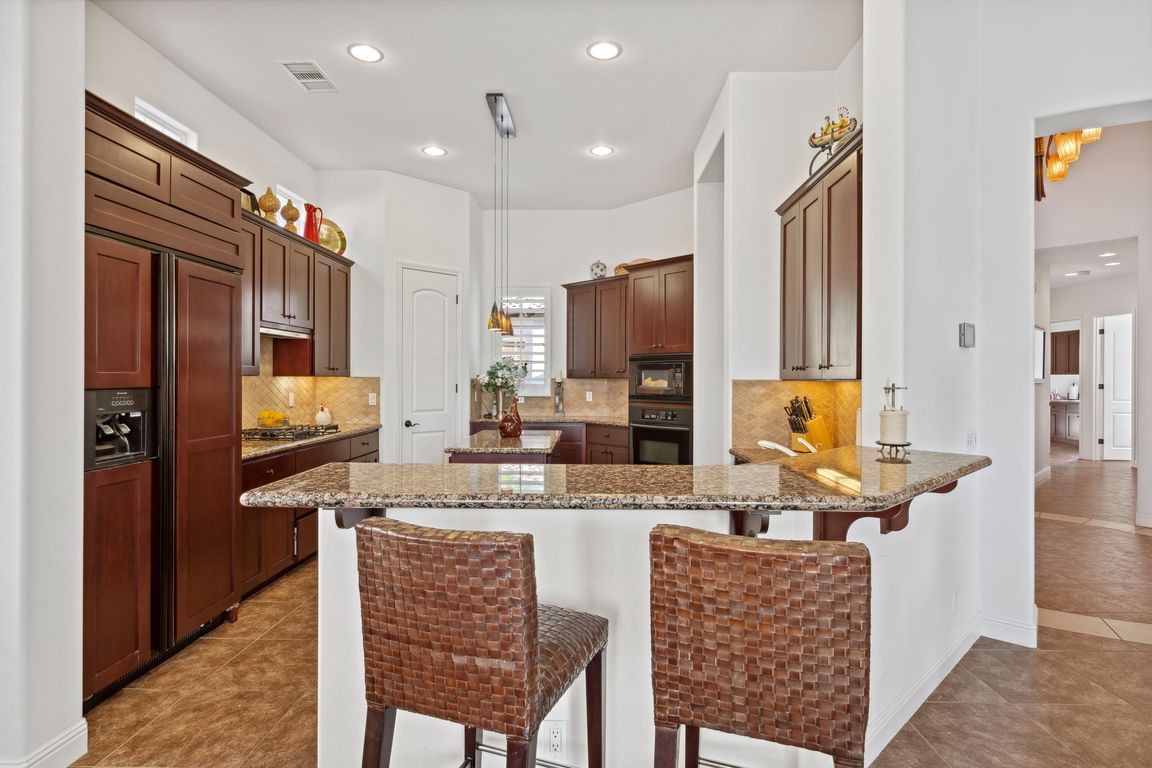
For salePrice cut: $27K (8/22)
$1,370,000
3beds
3,032sqft
80143 Miramonte Ln, La Quinta, CA 92253
3beds
3,032sqft
Single family residence
Built in 2006
9,583 sqft
3 Attached garage spaces
$452 price/sqft
$1,369 monthly HOA fee
What's special
Tranquil water featurePrivate casitaGourmet kitchenSpacious guest suitePeaceful patioOversized walk-in closetPrimary suite
PRICED TO SELL! Based on the offer, seller is also offering a partial credit towards a pool.Welcome to this stunning 3 bed / 4 bath home set on a spacious, elevated south-facing lot capturing the serene lake views and the lush 10th fairway, offering both privacy and panoramic beauty. Being ...
- 109 days
- on Zillow |
- 602 |
- 5 |
Source: CRMLS,MLS#: 219128418DA Originating MLS: California Desert AOR & Palm Springs AOR
Originating MLS: California Desert AOR & Palm Springs AOR
Travel times
Outdoor
Kitchen
Living Room
Primary Suite
Primary Bathroom
Guest Suites
Zillow last checked: 7 hours ago
Listing updated: August 22, 2025 at 09:00am
Listing Provided by:
Kelly Ramsay DRE #02133096 760-621-0395,
Equity Union
Source: CRMLS,MLS#: 219128418DA Originating MLS: California Desert AOR & Palm Springs AOR
Originating MLS: California Desert AOR & Palm Springs AOR
Facts & features
Interior
Bedrooms & bathrooms
- Bedrooms: 3
- Bathrooms: 4
- Full bathrooms: 3
- 1/2 bathrooms: 1
Rooms
- Room types: Entry/Foyer, Guest Quarters, Great Room, Primary Bedroom, Other, Pantry, Dining Room
Primary bedroom
- Features: Primary Suite
Bathroom
- Features: Bathtub, Separate Shower, Tub Shower, Vanity
Kitchen
- Features: Granite Counters, Kitchen Island
Other
- Features: Walk-In Closet(s)
Pantry
- Features: Walk-In Pantry
Heating
- Central, Natural Gas, Zoned
Cooling
- Central Air
Appliances
- Included: Dishwasher, Disposal, Gas Oven, Gas Range, Gas Water Heater, Microwave, Refrigerator, Vented Exhaust Fan
- Laundry: Laundry Room
Features
- Wet Bar, Breakfast Bar, Separate/Formal Dining Room, High Ceilings, Open Floorplan, Recessed Lighting, Primary Suite, Walk-In Pantry, Walk-In Closet(s)
- Flooring: Carpet, Tile
- Doors: Sliding Doors
- Windows: Shutters
- Has fireplace: Yes
- Fireplace features: Family Room, Gas, Great Room
Interior area
- Total interior livable area: 3,032 sqft
Video & virtual tour
Property
Parking
- Total spaces: 5
- Parking features: Covered, Direct Access, Driveway, Garage, Golf Cart Garage, Garage Door Opener, Side By Side
- Attached garage spaces: 3
- Uncovered spaces: 2
Features
- Levels: One
- Stories: 1
- Patio & porch: Concrete, Covered
- Fencing: Stucco Wall
- Has view: Yes
- View description: Golf Course, Mountain(s)
Lot
- Size: 9,583 Square Feet
- Features: Back Yard, Close to Clubhouse, Drip Irrigation/Bubblers, Front Yard, Landscaped, On Golf Course, Planned Unit Development, Sprinklers Timer, Sprinkler System
Details
- Additional structures: Guest House
- Parcel number: 777310018
- Special conditions: Standard
Construction
Type & style
- Home type: SingleFamily
- Property subtype: Single Family Residence
Materials
- Stucco
- Foundation: Slab
- Roof: Clay
Condition
- New construction: No
- Year built: 2006
Details
- Builder model: Belize
- Builder name: Toll Brothers
Utilities & green energy
- Electric: 220 Volts in Laundry
- Utilities for property: Cable Available
Community & HOA
Community
- Features: Golf, Gated
- Security: Gated Community, 24 Hour Security
- Subdivision: Mountain View Cc
HOA
- Has HOA: Yes
- Amenities included: Bocce Court, Clubhouse, Sport Court, Fitness Center, Golf Course, Maintenance Grounds, Game Room, Lake or Pond, Sauna, Security, Tennis Court(s), Cable TV
- HOA fee: $545 monthly
- HOA name: MVCC HOA
- HOA phone: 760-797-7797
- Second HOA fee: $824 monthly
Location
- Region: La Quinta
Financial & listing details
- Price per square foot: $452/sqft
- Tax assessed value: $1,099,385
- Annual tax amount: $14,663
- Date on market: 4/25/2025
- Listing terms: Cash,Cash to New Loan,Conventional
- Inclusions: Turnkey. Golf Cart Included.