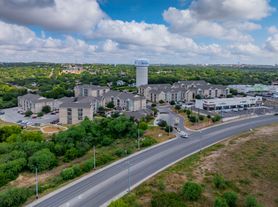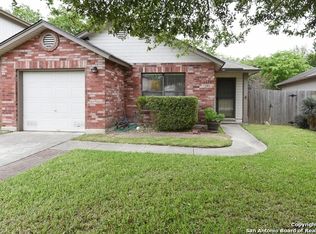**Available Now
Charming and cozy 3-bedroom, 2-bath home with an inviting open floor plan! The spacious living/dining combo features a beautiful brick fireplace, perfect for relaxing evenings. The kitchen offers a cheerful window and a peek-a-boo pass-through into the living area-great for entertaining. An additional bonus room offers flexibility as a mudroom, office, or cozy sitting area, leading out to a serene backyard with a patio slab, mature trees, and a vibrant flower bed. The primary suite includes a generous walk-in closet and a full bath with double vanities. A warm, versatile home ready to welcome its next chapter! Located near Woodcrest Nature park walking trails, a playground, and picnic areas, cafes, restaurants, and easy access to major thoroughfares. Additionally, Woodcrest is known for its proximity to shopping centers and entertainment options like Morgan's Wonderland. Online application link is on our website, $75 non-refundable application charge for all applicants 18+ due at the time applying. Animal administration charges monthly, per animal starting at $15 (charge based on PetScreening's FIDO Score), subject to restrictions & approval. Lease Administration Charge of $100 at lease execution. Mandatory Resident Benefit Package $50.95/month.
House for rent
$1,775/mo
8015 Forest Ash, Live Oak, TX 78233
3beds
1,260sqft
Price may not include required fees and charges.
Singlefamily
Available now
Cats, dogs OK
Central air, ceiling fan
Dryer connection laundry
-- Parking
Central, fireplace
What's special
Beautiful brick fireplaceSerene backyardInviting open floor planGenerous walk-in closetVibrant flower bedPeek-a-boo pass-throughMature trees
- 78 days |
- -- |
- -- |
Travel times
Renting now? Get $1,000 closer to owning
Unlock a $400 renter bonus, plus up to a $600 savings match when you open a Foyer+ account.
Offers by Foyer; terms for both apply. Details on landing page.
Facts & features
Interior
Bedrooms & bathrooms
- Bedrooms: 3
- Bathrooms: 2
- Full bathrooms: 2
Heating
- Central, Fireplace
Cooling
- Central Air, Ceiling Fan
Appliances
- Included: Dishwasher, Disposal, Microwave, Oven, Refrigerator, Stove, Washer
- Laundry: Dryer Connection, In Garage, In Unit, Washer Hookup
Features
- Ceiling Fan(s), High Speed Internet, Living/Dining Room Combo, One Living Area, Open Floorplan, Walk In Closet, Walk-In Closet(s)
- Flooring: Carpet
- Has fireplace: Yes
Interior area
- Total interior livable area: 1,260 sqft
Property
Parking
- Details: Contact manager
Features
- Stories: 1
- Exterior features: Contact manager
Details
- Parcel number: 300624
Construction
Type & style
- Home type: SingleFamily
- Property subtype: SingleFamily
Materials
- Roof: Composition
Condition
- Year built: 1985
Community & HOA
Location
- Region: Live Oak
Financial & listing details
- Lease term: Max # of Months (12),Min # of Months (12)
Price history
| Date | Event | Price |
|---|---|---|
| 7/23/2025 | Listed for rent | $1,775$1/sqft |
Source: LERA MLS #1886296 | ||

