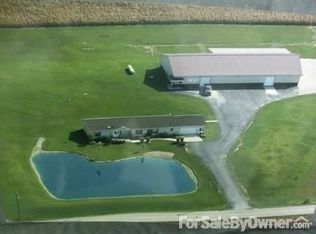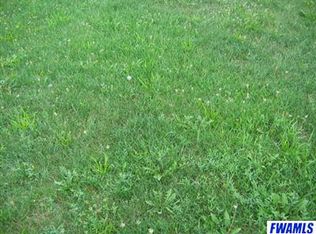Closed
$240,000
8015 Franke Rd, Fort Wayne, IN 46816
4beds
2,025sqft
Manufactured Home
Built in 2003
2 Acres Lot
$249,000 Zestimate®
$--/sqft
$1,500 Estimated rent
Home value
$249,000
$227,000 - $276,000
$1,500/mo
Zestimate® history
Loading...
Owner options
Explore your selling options
What's special
Beautiful move in ready home nestled off the road on 2 peaceful acres that ensures privacy and tranquil country living at its best! Welcome home to your spacious 4-Bedroom, 2 full bathroom completely updated home that boasts abundant natural light and an open floor plan. Updates include newer luxury viny plank flooring, carpet, sliding glass patio door and fresh paint throughout. Step into your large living room that is open to the dining room and updated kitchen. The family room features a cozy fireplace. Primary Bedroom en suite with soaker tub and separate shower. Three additional nice size bedrooms, a full bathroom and a laundry room round out this beautiful home. The private backyard overlooks open fields and the new refurbished 16 x 16 deck is ideal for the morning sunrise, relaxing after a long day or entertaining. The shed provides ample storage space. There is a 40 x 24 concrete slab that once housed a detached garage and a new garage could easily be added again. This property offers plenty of space inside and out for privacy and all your needs! Listing agent is related to seller. The propane tank is owned and stays with the property.
Zillow last checked: 8 hours ago
Listing updated: August 06, 2024 at 06:41am
Listed by:
Molly K Blume 260-449-0237,
Blume Real Estate & Appraisals
Bought with:
Bradley D Noll, RB14046553
Noll Team Real Estate
Source: IRMLS,MLS#: 202423741
Facts & features
Interior
Bedrooms & bathrooms
- Bedrooms: 4
- Bathrooms: 2
- Full bathrooms: 2
- Main level bedrooms: 4
Bedroom 1
- Level: Main
Bedroom 2
- Level: Main
Dining room
- Area: 196
- Dimensions: 14 x 14
Family room
- Area: 240
- Dimensions: 15 x 16
Kitchen
- Area: 336
- Dimensions: 24 x 14
Living room
- Area: 260
- Dimensions: 20 x 13
Heating
- Propane, Forced Air
Cooling
- Central Air
Appliances
- Included: Dishwasher, Refrigerator, Gas Oven, Gas Range
Features
- Basement: Crawl Space
- Number of fireplaces: 1
- Fireplace features: Family Room
Interior area
- Total structure area: 2,025
- Total interior livable area: 2,025 sqft
- Finished area above ground: 2,025
- Finished area below ground: 0
Property
Features
- Levels: One
- Stories: 1
- Patio & porch: Deck
Lot
- Size: 2 Acres
- Features: Level
Details
- Additional structures: Shed
- Parcel number: 021432200011.001046
Construction
Type & style
- Home type: MobileManufactured
- Architectural style: Ranch
- Property subtype: Manufactured Home
Materials
- Vinyl Siding
Condition
- New construction: No
- Year built: 2003
Utilities & green energy
- Sewer: Septic Tank
- Water: Well
Community & neighborhood
Location
- Region: Fort Wayne
- Subdivision: None
Other
Other facts
- Listing terms: Cash,Conventional,FHA,VA Loan
Price history
| Date | Event | Price |
|---|---|---|
| 8/5/2024 | Sold | $240,000 |
Source: | ||
| 7/8/2024 | Pending sale | $240,000 |
Source: | ||
| 6/29/2024 | Listed for sale | $240,000-15.8% |
Source: | ||
| 1/3/2024 | Listing removed | $284,900 |
Source: | ||
| 11/29/2023 | Price change | $284,900-1.7% |
Source: | ||
Public tax history
| Year | Property taxes | Tax assessment |
|---|---|---|
| 2024 | $1,293 +8.6% | $200,300 +2.9% |
| 2023 | $1,190 +14.2% | $194,700 +19.1% |
| 2022 | $1,043 +28.1% | $163,500 +18.7% |
Find assessor info on the county website
Neighborhood: Maples
Nearby schools
GreatSchools rating
- 7/10Hoagland Elementary SchoolGrades: K-6Distance: 2.7 mi
- 4/10Heritage Jr/Sr High SchoolGrades: 7-12Distance: 2.7 mi
Schools provided by the listing agent
- Elementary: Heritage
- Middle: Heritage
- High: Heritage
- District: East Allen County
Source: IRMLS. This data may not be complete. We recommend contacting the local school district to confirm school assignments for this home.
Sell with ease on Zillow
Get a Zillow Showcase℠ listing at no additional cost and you could sell for —faster.
$249,000
2% more+$4,980
With Zillow Showcase(estimated)$253,980

